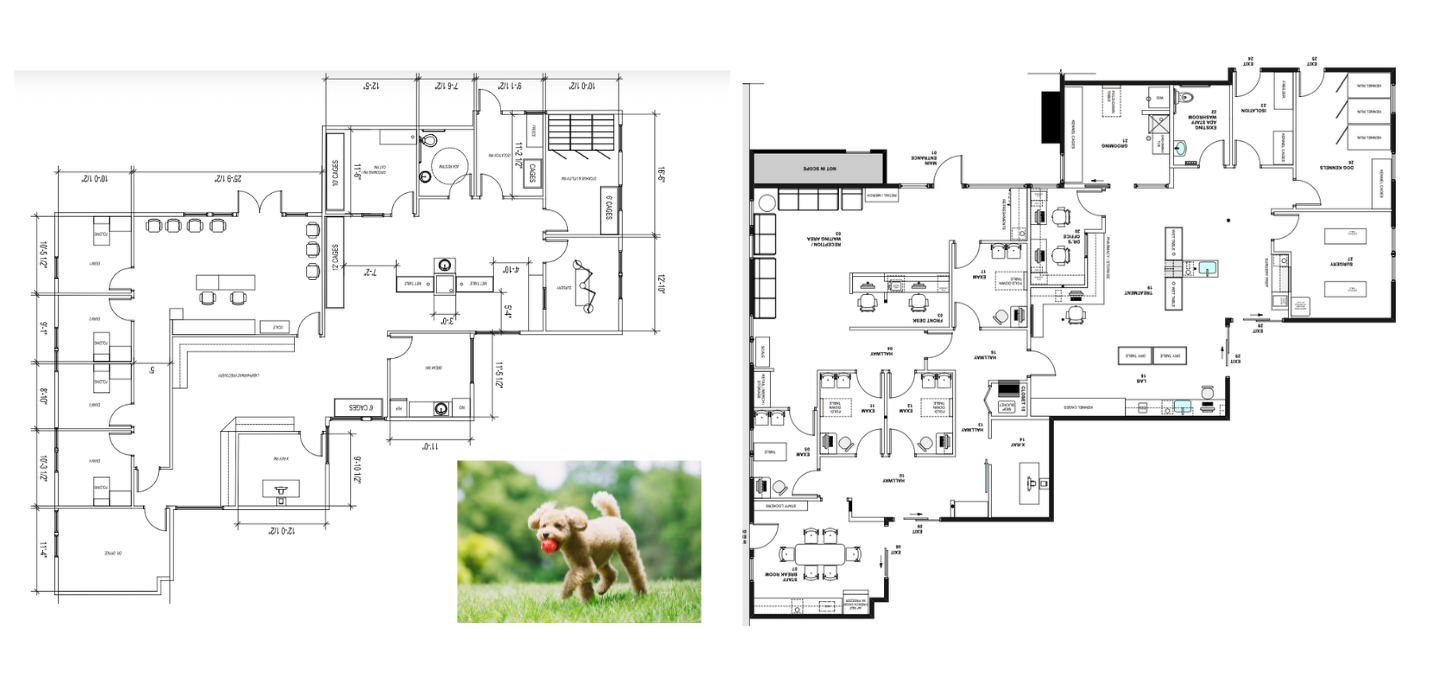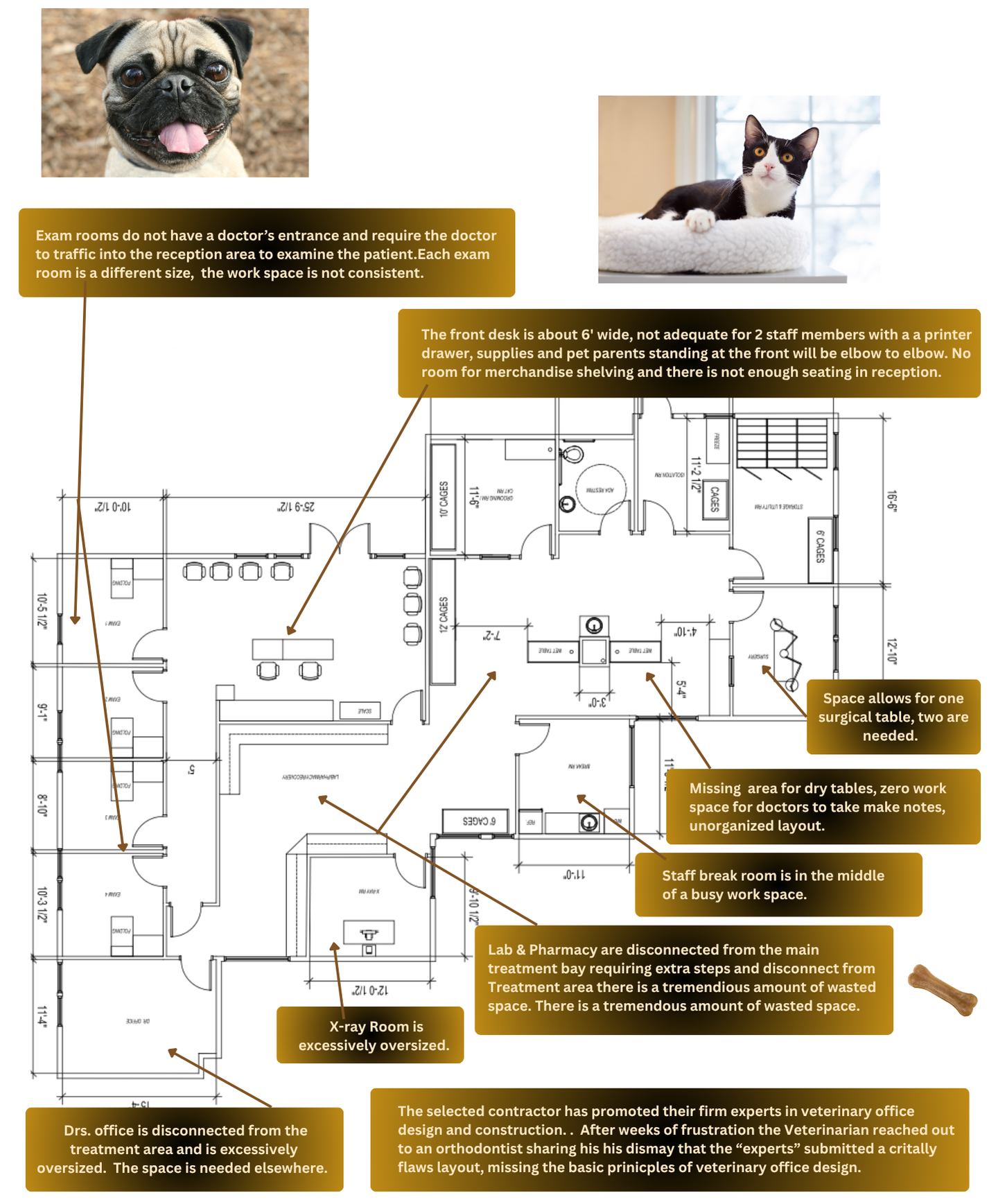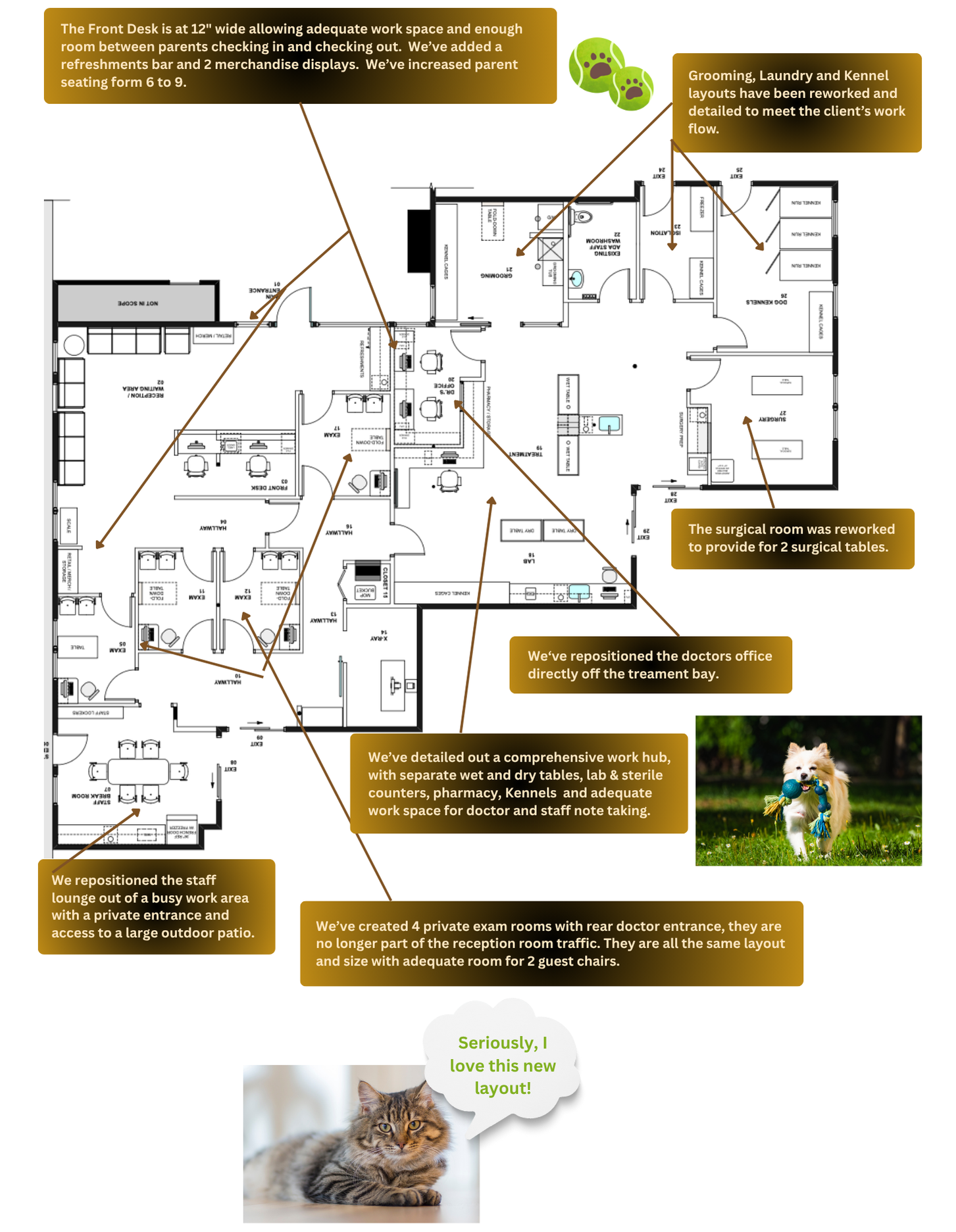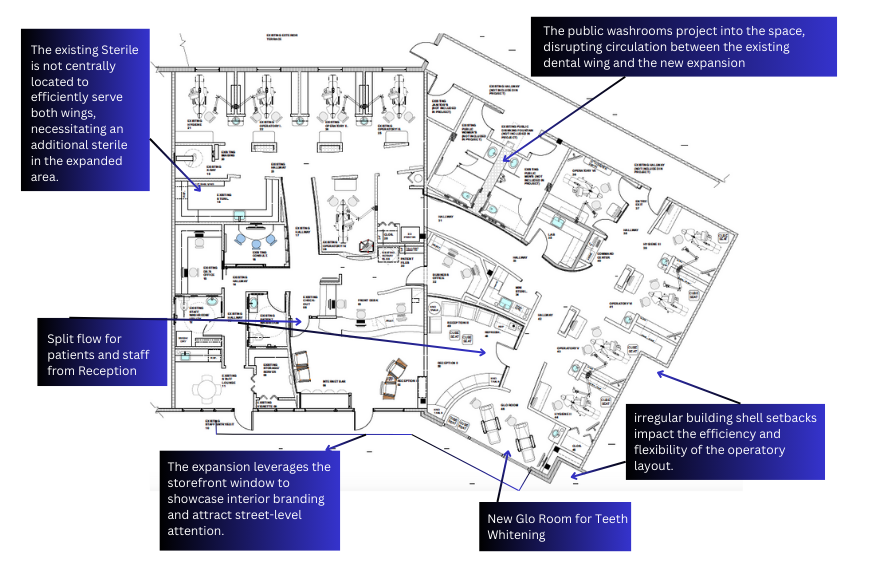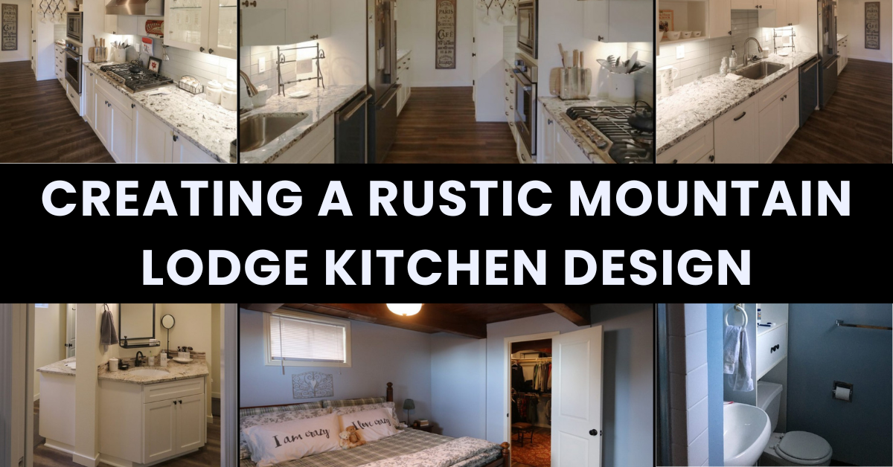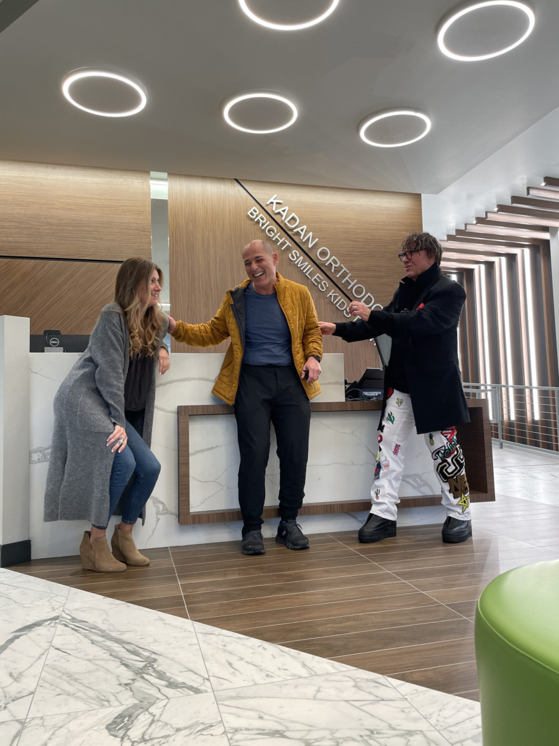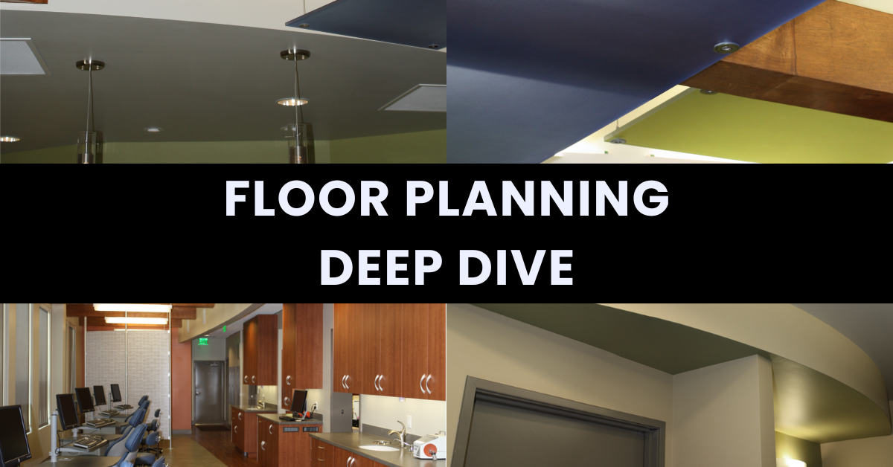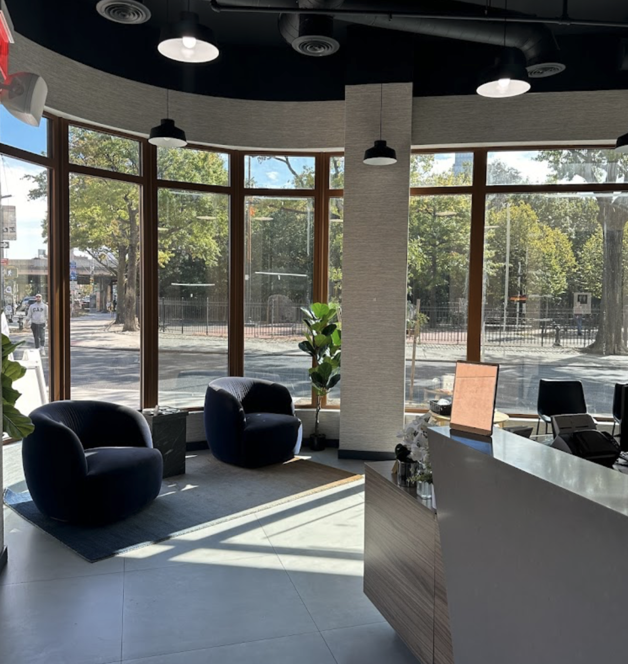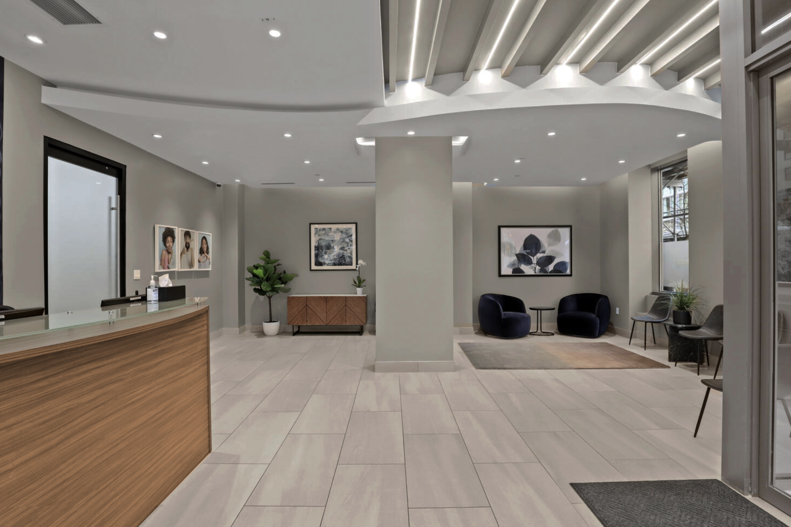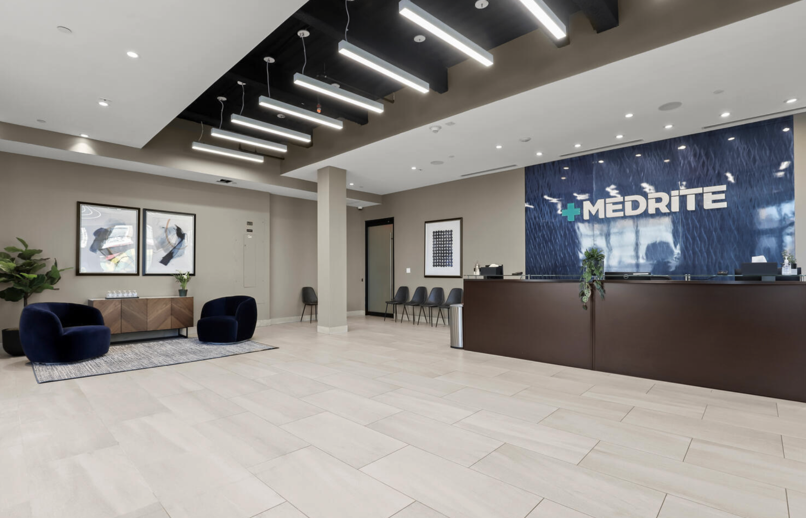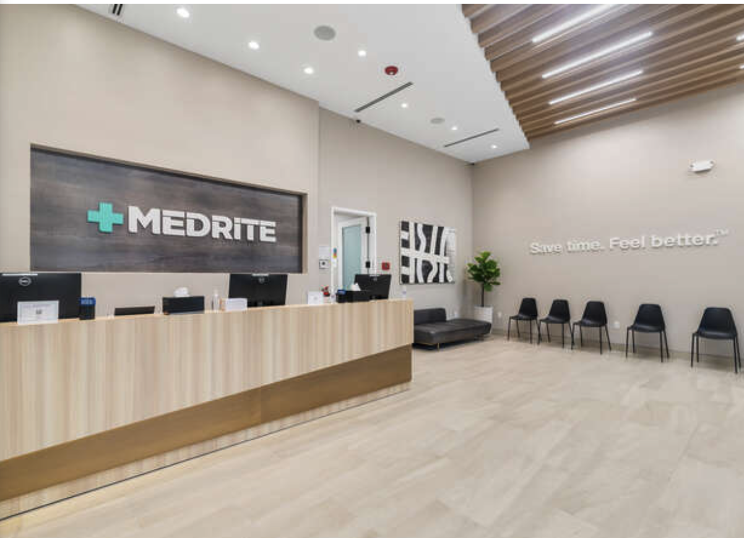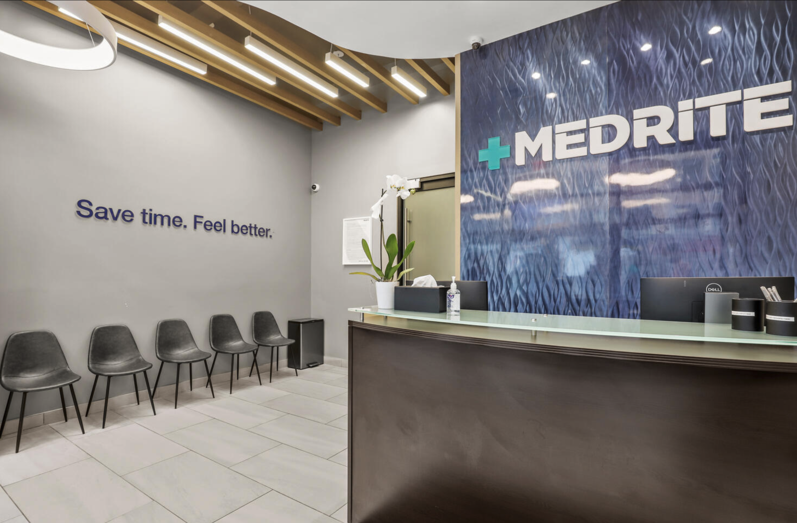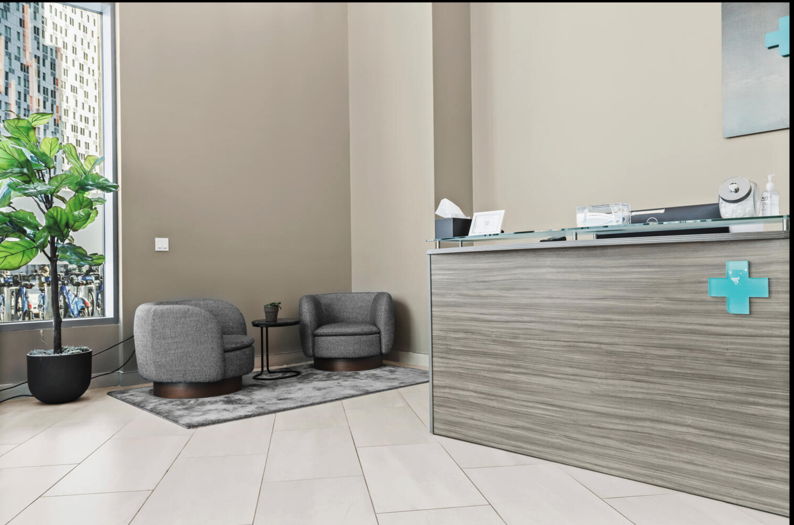Ranch Heights Veterinary - Costa Mesa, CA
Veterinary Practice Interior Design & Floor Plan Optimization
Veterinary practice interior design requires precise floor planning to support efficient patient flow, staff workflow, surgery, and exam room function. For this Costa Mesa clinic, Green Curve Studio stepped in early to rescue a problematic layout, prevent costly construction issues, and optimize lighting, circulation, and interior flow before build-out moved too far ahead.
When this client signed with a contractor/architect team using a “design as you build” process, the priority was speed: rough out a floor plan, lighting layout, and electrical plan to get permits submitted quickly. Banks won’t release construction funding until permits are secured, so the contractor focused on the bare minimum to push the project forward.
But “fast” plans often miss the interior details that make a medical or veterinary practice function — and fixing those issues later is far more costly.
Green Curve Studio was brought in to evaluate the floor plan and elevate the interior design strategy before construction moved too far ahead.
Before Floor Plan
The Green Curve Team - Rescue Plan
A Problem Hidden in Plain Sight: Lack of Interior Detail
A side-by side comparison of the plans showed a sharp contrast:
The contractor/architect plan included only the essentials required for permitting.
Green Curve plan added the critical interior layer – detailed casework, flow-safe adjacencies, treatment bay logic, lighting, storage solutions, ADA requirement, and efficient exam circulations. ontractor
Why Architects and Interior Designers Approach Projects Differently
Most consumers don’t realize that architecture programs focus primarily on the building shell — structure, massing, circulation, and site planning. Interior design programs center on the human experience inside those shells:
Detailed space planning
Casework and millwork
Lighting and ceiling strategy
Codes and accessibility
Furniture, finishes, and ergonomics
Architects may have one elective semester in interior design.
Interior designers dedicate their entire curriculum to it.
That difference becomes obvious when you compare design drawings — especially in medical, dental, and veterinary environments where workflow is everything.
Why Early Interior Design Involvement Protects Your Investment
Many contractors hesitate to bring an interior designer into the early phase of a project.
They worry it will slow permits or complicate coordination.
In reality, the opposite is true when you hire an experienced team.
A skilled interior design team:
Customizes the floor plan for efficiency
Develops ceiling and lighting solutions that align with medical/veterinary needs
Prepares detailed electrical/IT plans that move smoothly through permitting
Advances casework, storage, and finish selections during permit review
Prevents costly change-orders by resolving conflicts early
While permits are under review, we keep the momentum going — so construction can start cleanly, without stop-and-start delays that waste time and money.
Interior design is not about “picking finishes.”
It’s about improving performance, reducing risk, and giving contractors everything they need to build accurately on day one.
The key is choosing a design team with the technical depth, portfolio, and reputation to carry a project from concept through construction.
Planning a Veterinary or Medical Office? Don’t Settle for a Generic Plan.
Your layout is the engine of your practice.
A generic contractor plan can’t deliver:
Proper zoning
Efficient staff movement
Containment of noise and odor
Treatment room ergonomics
Seamless client flow
Storage where it’s needed most
Green Curve Studio specializes in floor-plan optimization and detailed design documentation that reduces change orders, shortens construction time, and protects your investment.
Let’s make sure your project starts strong.
Ready for a professional layout evaluation before you move to the next phase?
Don’t settle for a generic plan. Our team specializes in floor plan optimization and detailed design strategies that save time, reduce change orders, and protect your investment. Let’s Chat about your project.”

