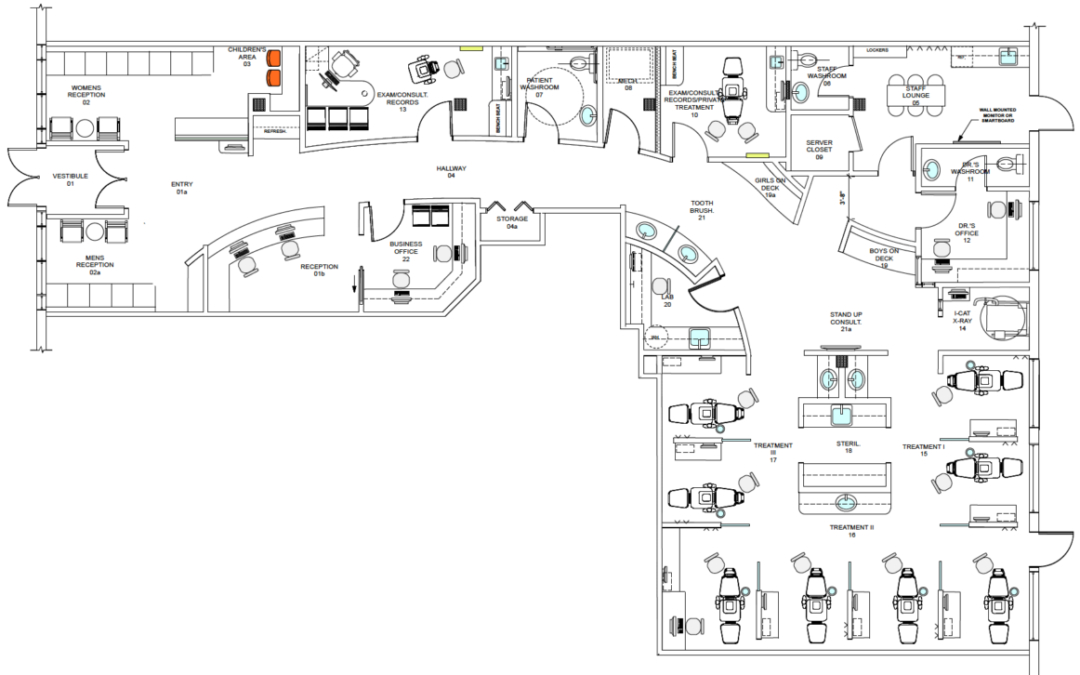
by Green Curve | Jun 3, 2021
Three types of floor planning mistakes Three types of Orthodontic Office floor planning mistakes: omissions, ergonomics and flow Submitted by Susanne Slizynski, Managing Partner by www.greencurve.com This is a 2,600 square foot orthodontic office in Brooklyn, NY....
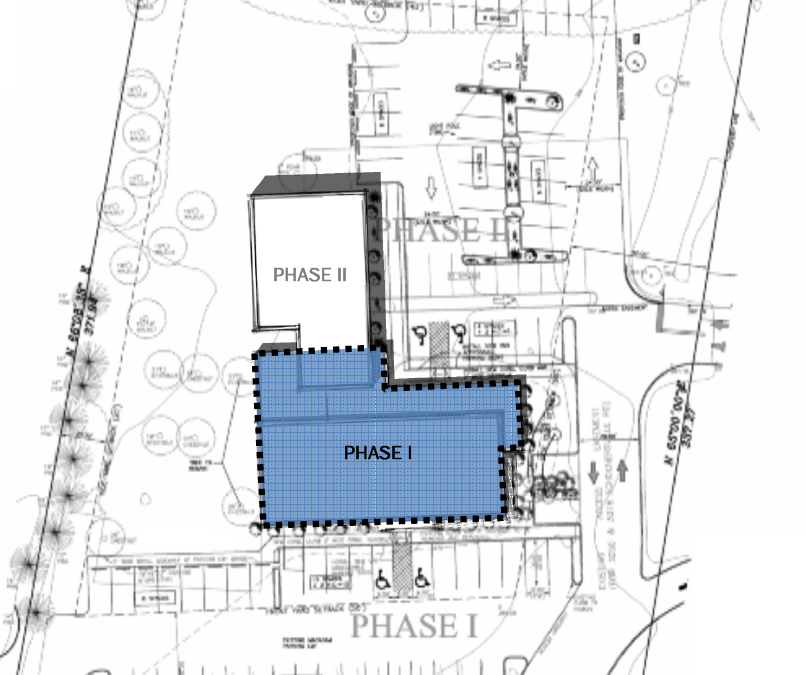
by Green Curve | Jul 3, 2018
Brand Strategy Building Design Administration by Green Curve Studio Ground Up Case Study II – Brand Strategy Project Scope: Larger Ground Up Developments are more complex, take longer to develop and often more time to work through plan reviews and permit...
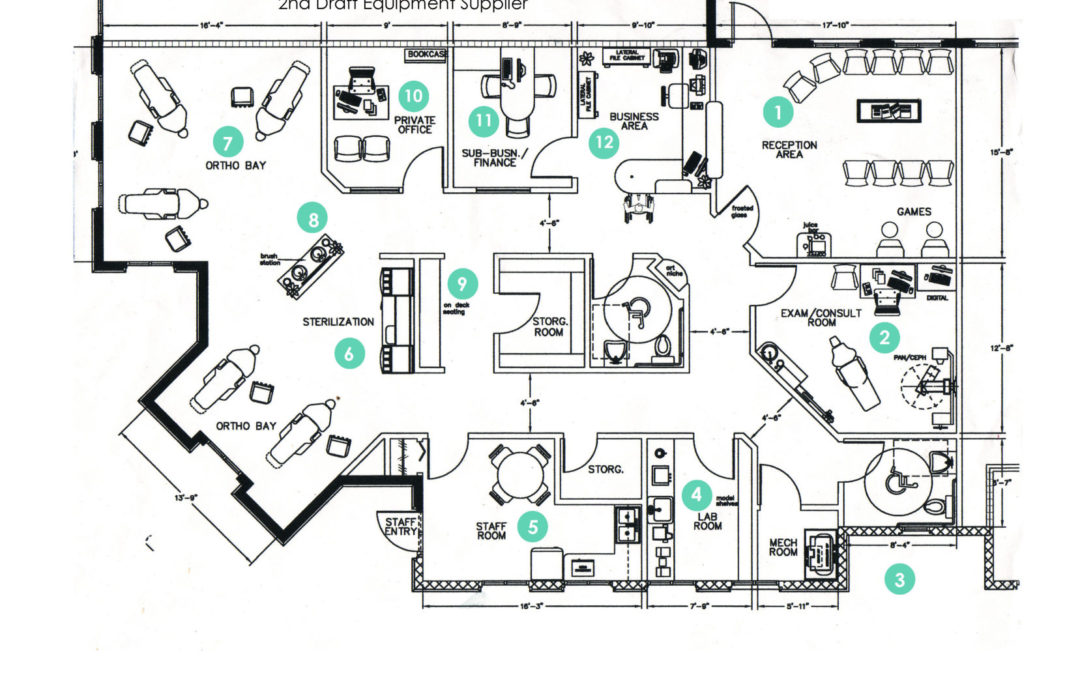
by Green Curve | Dec 8, 2017
Floor Plan Case Study – Ortho Office Here is a before and after case study prepared by Susanne Slizynski, Managing Partner at Green Curve. 2,000 sq. ft. orthodontic office San Diego, CA This article and all contents are copy righted by © Green Curve Studio, inc....
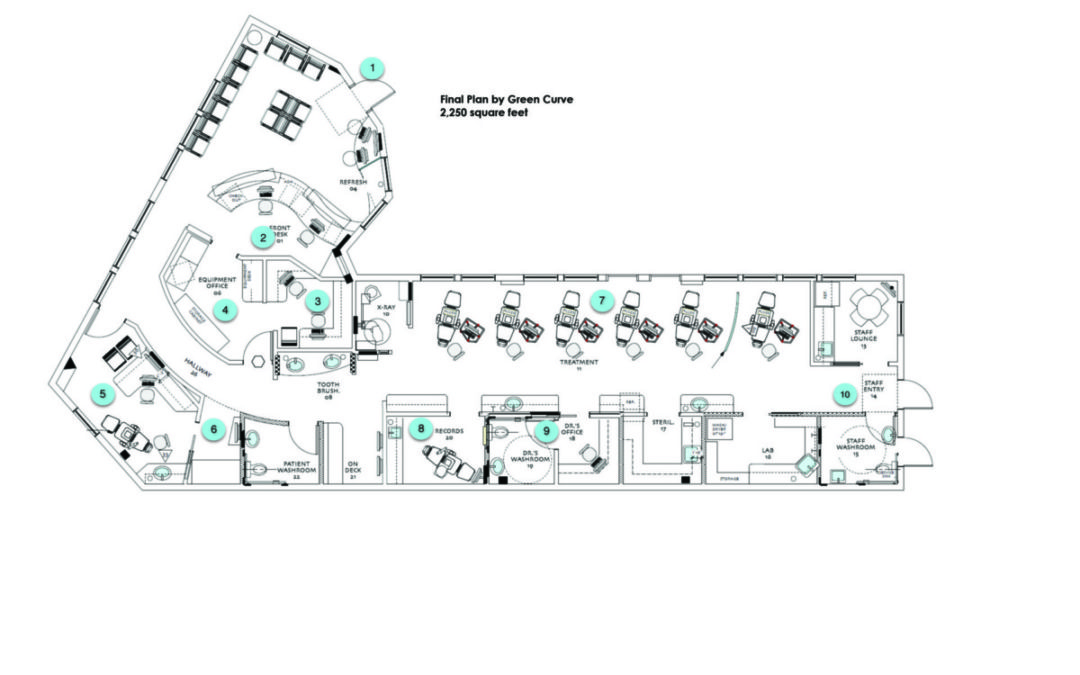
by Green Curve | Oct 26, 2016
Floor Plan Evaluation Submitted by Susanne Slizynski, Managing Partner by www.greencurve.com This is a 2200 s.f. orthodontic office for an orthodontist in Glendale, CA. This “elbow” shaped space is one of the most difficult shapes to develop. This article is copy...
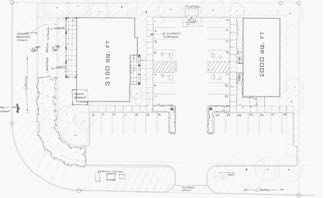
by Green Curve | Oct 26, 2016
Designing from the Inside Out Building Design Management by Green Curve Studio Ground Up – Designing from the Inside Out Case Study 4,020 sq ft Ground Up with 600 sq ft finished mezzanine. Project Description: Approx. 1.5 acres site to be developed with 2 pads,...





