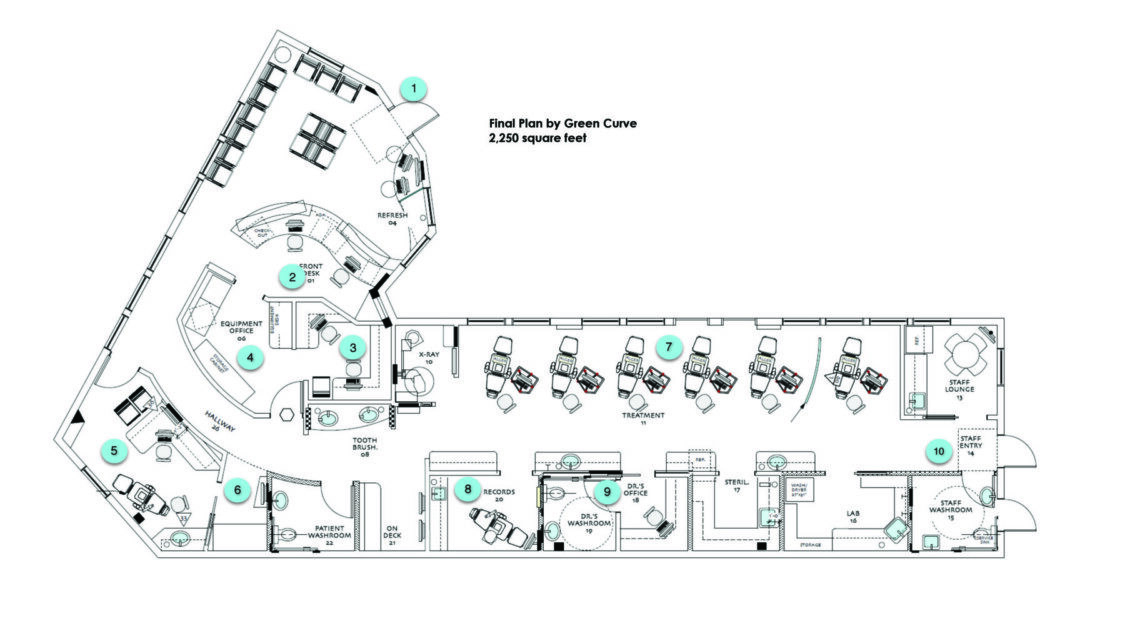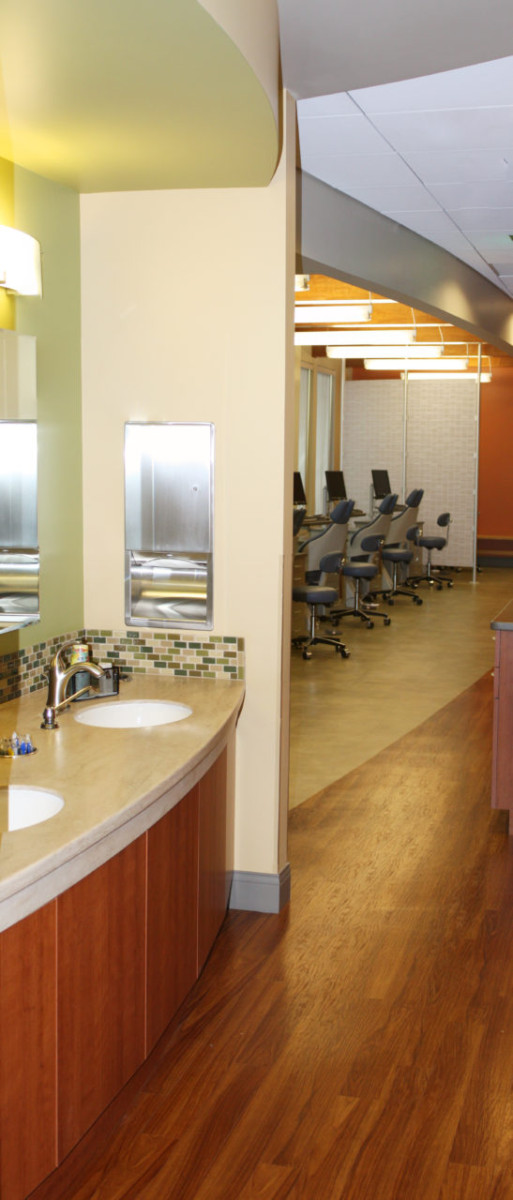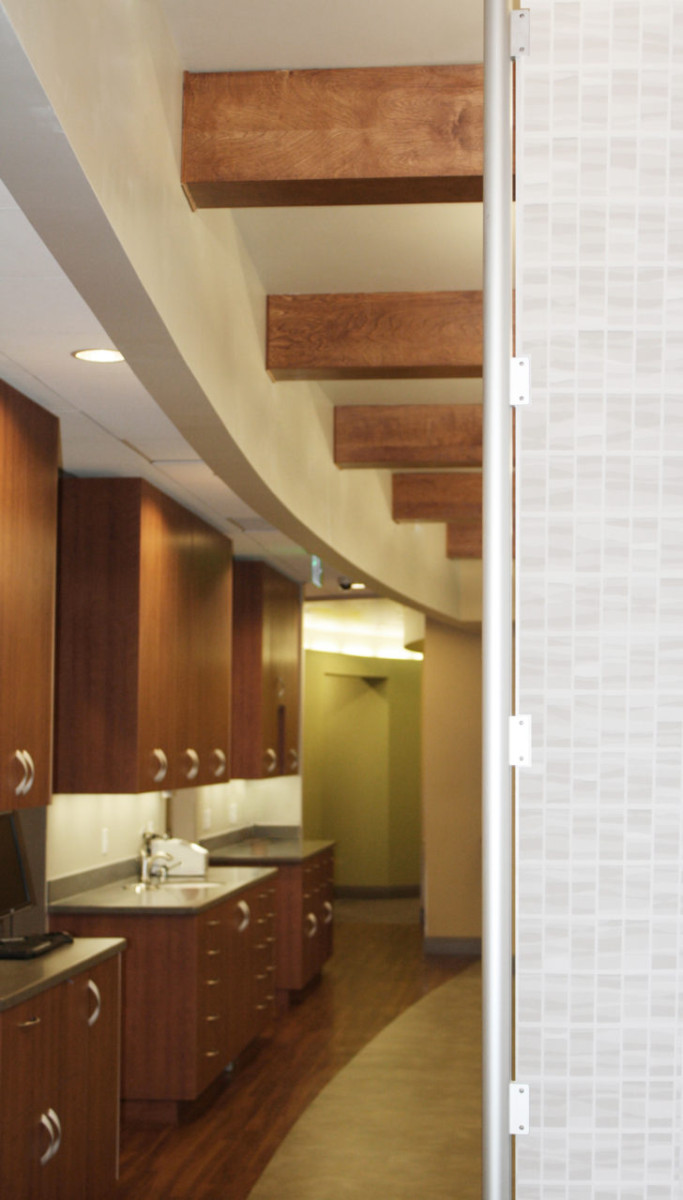Floor Plan Evaluation
Submitted by Susanne Slizynski, Managing Partner by www.greencurve.com
This is a 2200 s.f. orthodontic office for an orthodontist in Glendale, CA. This “elbow” shaped space is one of the most difficult shapes to develop.
This article is copy righted by Green Curve Studio, inc.
Before Plan Developed by a Local Architectural Firm
This plan was submitted to the doctor by local design resources in collaboration with the equipment supplier. Here is our review of the plan.
Here’s a potential scenario:
For years you’ve been looking for the perfect site, the perfect price and the perfect time to build your dream office. Your new office has been designed, permitted and the contractor has been hired. You feel your floor plan is pretty close to complete and you’ll work out minor bugs during construction. Your construction budget is estimated from $100-$125 per sf. Plumbing, electrical and framing work begins, after a few days you receive a stress call from your contractor… the space is 16″ narrower than shown on the plans, all work stops and you are called to the site to determine how to solve the problem. After 2-3 hours at the site you realize that without the 16″ the entire plan falls apart and needs to be reworked. Construction has come to a complete stop until a solution reached.
You immediately turn to your colleagues for advice and they refer you to a design specialist, a firm you have seen at annual meetings and advertised in trade journals. You call the firm and ask them to evaluate the plan, after a few hours they schedule a web meeting with go over a point by point evaluation.
To begin with you learn that the location of the entrance appears to be a rear door, where as the opposite end of the building appears to be intended by the original shell building designer as the main entrance.
1. Entrance/Reception: From an architectural perspective the door at location “8” has a stronger presence as an entrance than the location shown by local resources. Positioning the entrance at location “1” will require the parents and patients to walk in front of parked cars which may be uncomfortable, especially when cars are pulling into the parking space. Also the face of the building would require some investment in detailing so that it can be easily identified as the entrance.
2. Front Desk: The kiosk shaped front desk is very dated and if 3 staff members are working here as intended they would likely back into each other, it will be difficult to open full extension drawers and function well in this space. A secluded check out area is not ideal for an orthodontic office due to high volume.
3. Manager’s Office/Equipment Desk: These areas are up against prime window space which is not practical since upper cabinets are needed for organization and supplies. There is no visual or acoustical separation from the Front Desk and equipment strewn out on the long counter does not make a very good first impression. Typically when a draftsperson if unfamiliar with your spatial requirements they don’t provide any ergonomic detail.
4 & 5. Games Room/Tooth Brushing: The games room is located before tooth brushing, so patients are likely to go straight to the games room without brushing their teeth.
6. Treatment Bay: These cabinets are not well organized, when the practice is at maximum patient volume where patients, staff and parents are darting in and out of the operatory it’s easy to imagine that collisions are likely to happen on a regular basis.
7. Treatment Bay: There’s plenty of space here it’s very poorly managed and a lot of the space is being wasted. This area is lacking ergonomic details such as the side cart location.
8. Staff Lounge: This space is not very functional the at the bottom left corner is unusable.
9. Measurements: Since this is an existing older building which did not have plans available we immediately had the measurements field verified before we started any planning. As it turned out the measurements were off by 16 inches. The long part of the plan is 16” narrower than the local teams plan shows. It’s possible that this project could have had gone into permitting, bidding and construction, the contractor would have framed to the end wall and then discovered that the plan was off. Without the 16” the entire plan falls apart and would come to a full halt while floor plan revisions are being considered. The client typically absorbs the cost of re-framing, moving plumbing trench lines and expensive change orders.
Area 10. Exam/Consult Room: The plan drawn by the local team does not have an exam/consult room, I did not catch this on my first review and neither did the client. When a design team persuades you that they are qualified to develop a floor plan you just don’t expect something so critical to be missing from the plan, it’s a blind spot.
After Plan – Designed by Green Curve
Area 1 & 2. Reception/Front Desk: The entrance has been re-positioned to the front of the building, patients entering the space are immediately impressed by an attractive front desk, logo wall and dramatic ceiling design. The reception room is stylized and functional, ergonomically detailed allowing for equipment, cabinets and plenty of elbow room for 2 staff members.
Area 3. Charts/Equipment Room: Equipment and charts are hidden from patient view, this area is easily accessed by staff from the front desk, business office, exam consult and clinical areas. Pulling the clerical areas off the windows provides ample storage and areas to organize work.
Area 4 – Business Office/Projects Desk: This area now has acoustical and visual privacy and includes a projects desk that can be used by part time seasonal staff. The doctor can easily access and speak with the business manager in privacy.
Area 5 – Exam/Consult: The Exam/Consult room has a rear entrance for the doctor, this is a nice feature as the doctor does not have to walk in behind the patient and makes direct eye contact with parent upon entering the room.
Area 6 – Compliance Consult: A “Compliance Consultation” alcove has been provided mid way between the reception area and the Tbay. This allows doctor and staff a private area to review progress reports with parents without tying up the exam/consult room.
Area 7 – Treatment Bay: This area is fully detailed showing delivery unit, doctors stool and critical clearances between work areas, the layout is tight and efficient with no wasted space. The long row of windows allows the occupants to enjoy the California sunshine. A partially screened exam chair can be used for adult patients or as a bonding chair.
Area 8 – Records: The 7th chair has been pulled out of the Tbay and the team has created a private Records area.
Area 9 – Doctor’s Office: The Doctor’s office features a private washroom and ample area to layout projects.
Area 10 – Staff Washroom/Staff Lounge: The staff washroom is pulled back from the public areas for privacy. The staff lounge is fully functional, allows for a large double wide refrigerator, and adequate storage. Doctor’s and staff can now exit the space without being seen by patients pulling into the building.
There is a full sized basement which is used for mechanical and storage.
Fortunately the doctor had his plan reviewed by our expert team just before permit submittal and signing a construction contract. Money that would have been wasted on change orders, bank fees, extra lease payments, was channeled to create an office environment that has a dramatic branding impact on visiting patients.
Q&A
These types of projects are typically time and materials construction contracts, where you pay for everything related to the project.
It’s a great question since we constantly battle the argument that we are not local, but it really is more about process and procedure than locality. Before we started laying the space we noticed the local draftsman’s plan was off from the original building drawings. So it’s likely that an equipment supplier mismeasured the space, booted up the CAD file and passed the flawed file along to a designer and so forth. How did the exam/consult room get missed, that seems like a huge oversight? It’s likely this was missed because is was unexpected
It’s likely this was missed because it was unexpected that such a critical part of an Orthodontic office would be missing. It’s a blind spot, often other areas are missing as well, in fact sad to say even I didn’t catch this on the first review. You have to have Exam/Consult room RIGHT?
It’s natural for the doctor to have loyalties to local resources who take a lot of pride in their services, there is a lot of pressure not to go outside the area for consultations.
This is rather a loaded question and there could be many reasons: – Money is most likely the number one reason for a local design or equipment resource to“control the turf”. They may be worried an outsider would take control of the project and they may lose potential sales, which could be a mortgage payment, car payment, an alimony payment, vacation and so forth. – Pride is a second strongest factor is resisting outside assistance, no one wants to be “made a fool of.” They don’t want to lose the doctors confidence, pride is a very powerful emotional motivator, they don’t want to lose face.
If the project is managed by an equipment supplier keep in mind the floor plan is tied to the equipment order and there is tremendous effort and energy to finalize the floor plan and get the cash flowing. The industry is so fiercely competitive any opportunity for delay could lose a deal. So you will likely be encouraged to adjust in the field during construction. Ironic since in the beginning the doctor is likely to perceive all the energy and attention as “good customer service”. Who pays for the corrections in the field? Again the doctor pays for all field adjustments. This is where things get very ugly, in fact this seemed so unjust to us that it motivated my partner and I to focus on becoming experts in dental and medical office design. The original layout is a “design disaster” and often impacts the financial and mental health of a doctor for years to come.
No, we always perceive the equipment suppliers to play a key role in the project…. they helped the doctor to find the building, that’s a major positive. There’s no competition at all, we don’t sell equipment, it was a good collaboration, we can all be one happy family.







