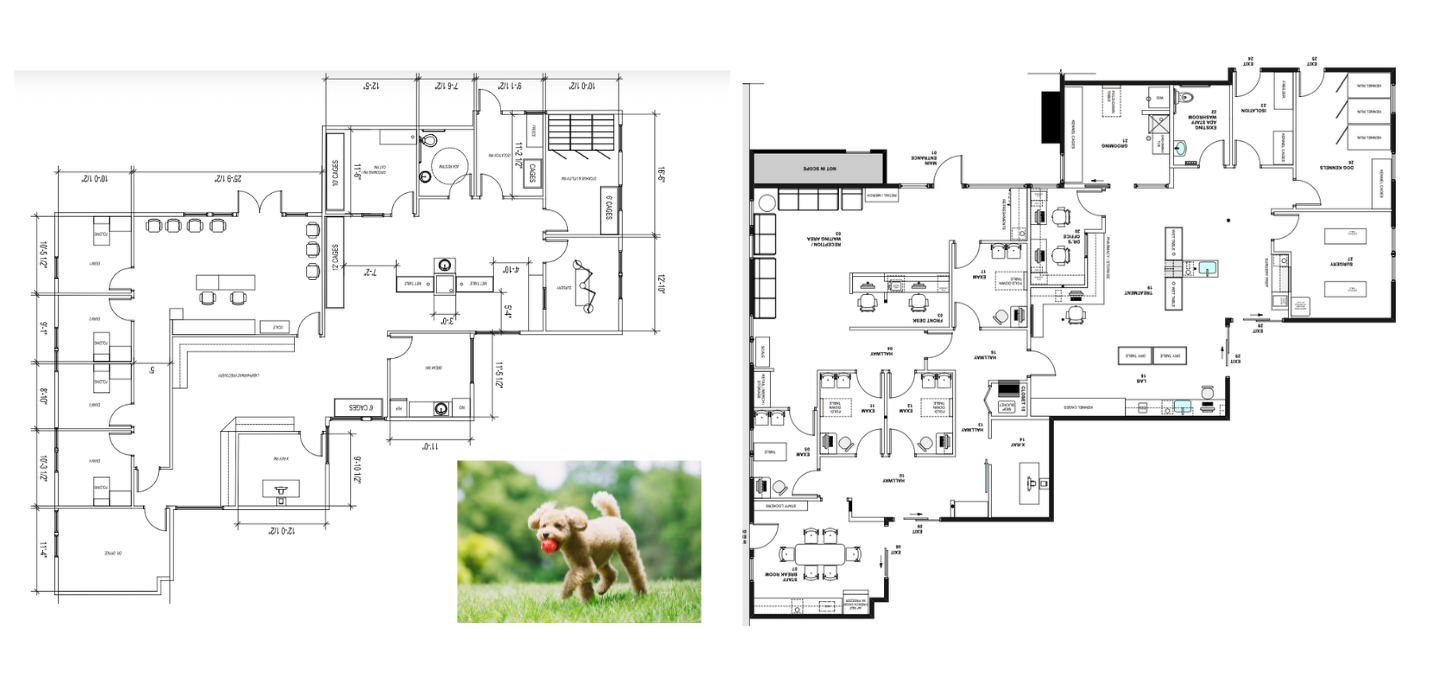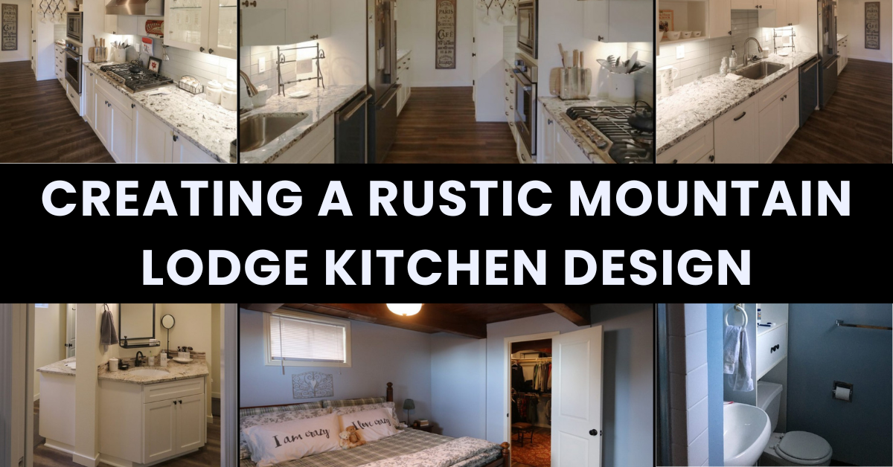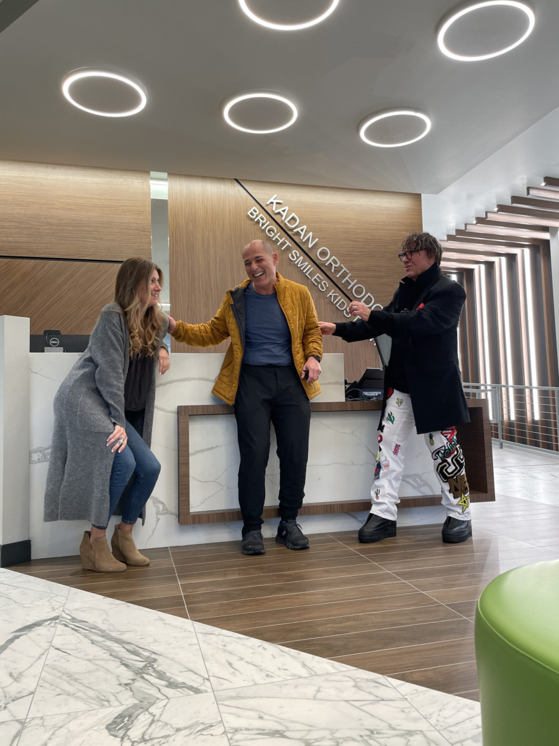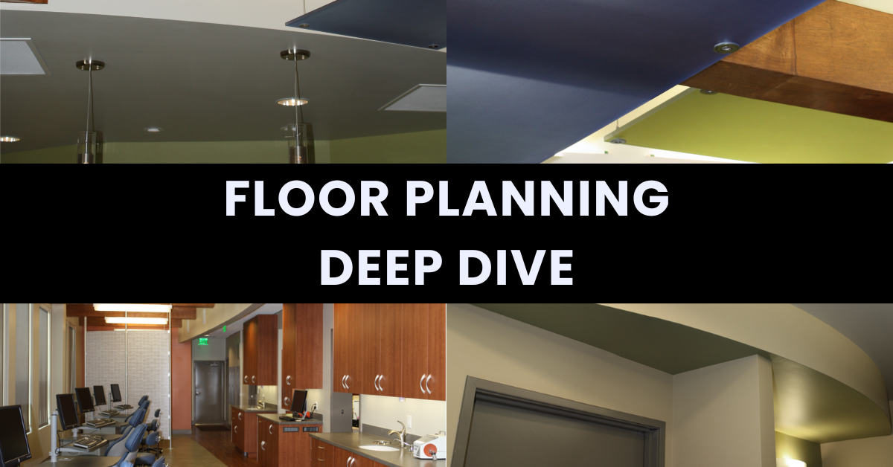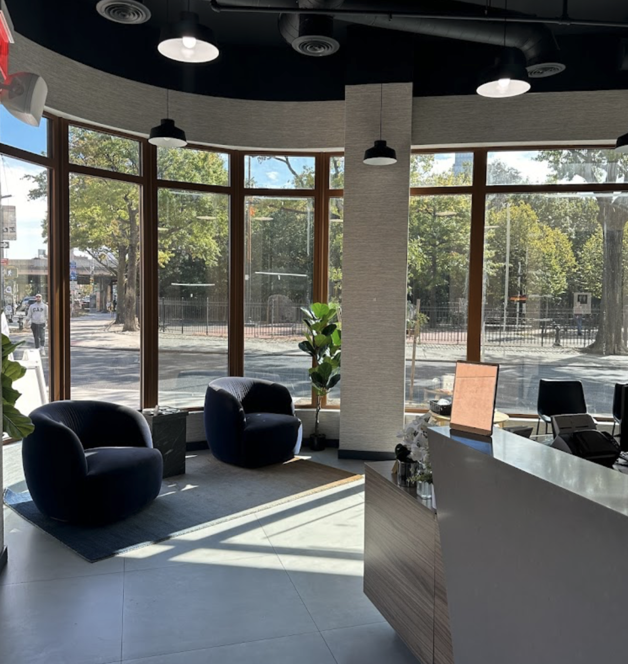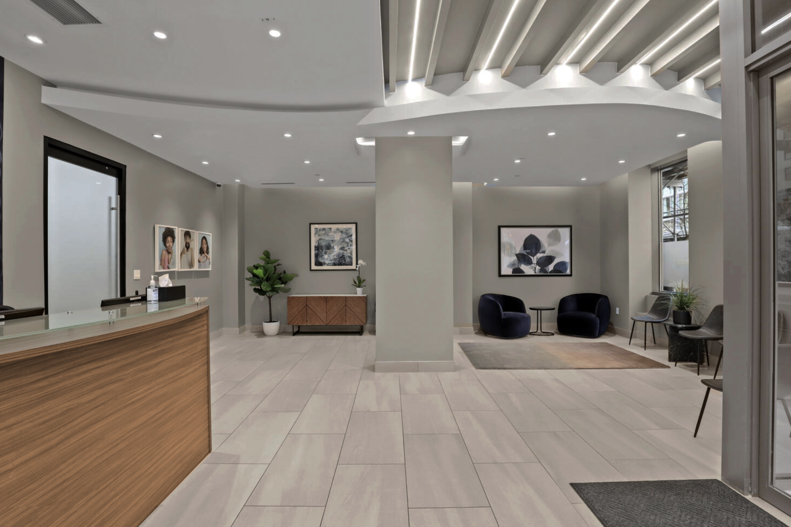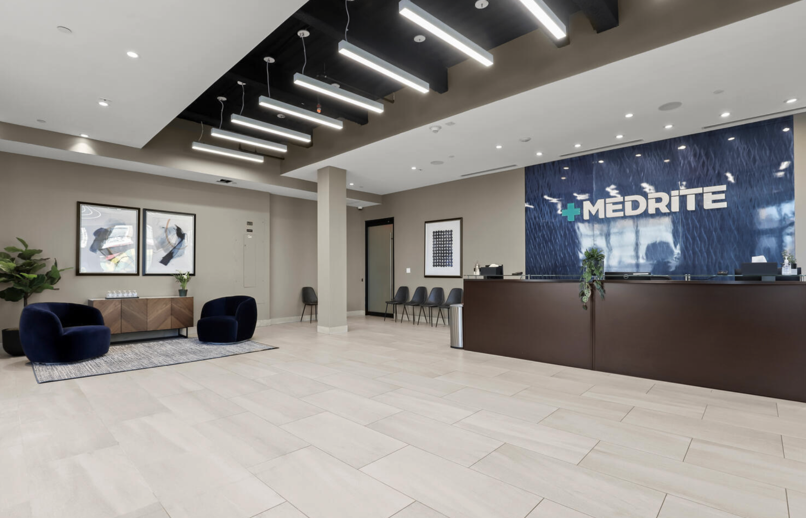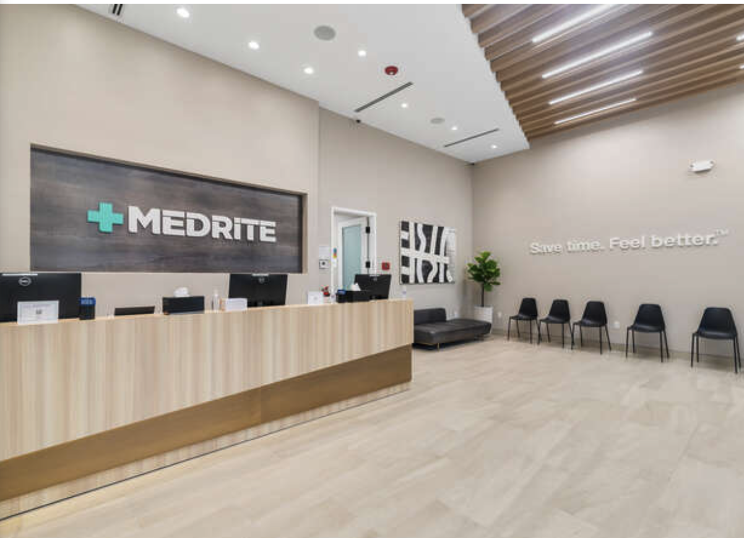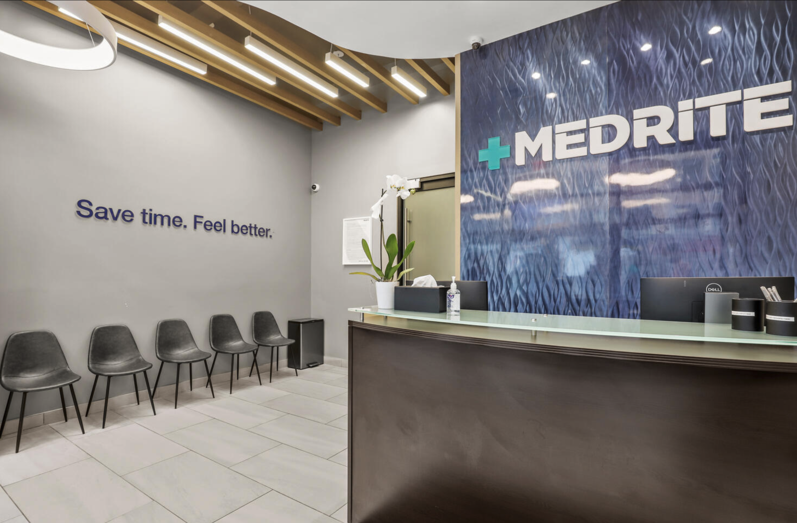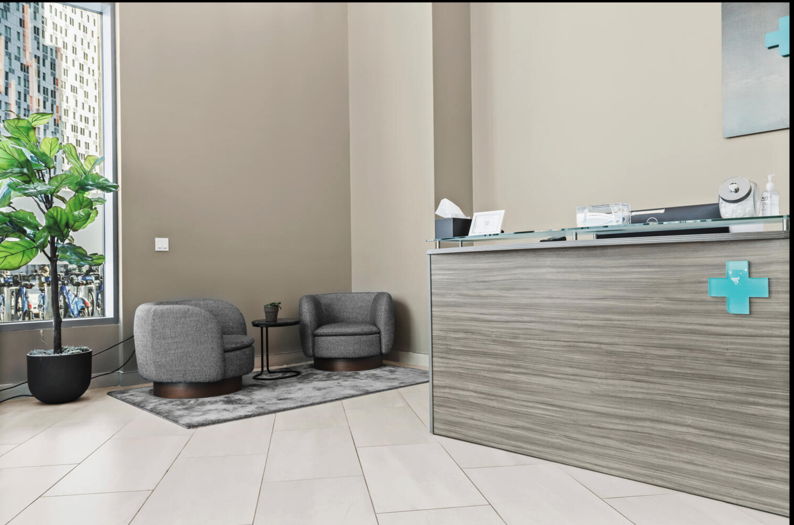When a thriving dental practice grows, the excitement is real—so are the challenges. Expanding your square footage, adding operatories, and introducing new services requires far more than simply attaching extra rooms. It demands strategic planning, seamless flow, and design expertise grounded in years of dental-specific experience.
One of Green Curve Studio’s long-term clients recently expanded their dental office from 2,250 square feet to 3,900 square feet by incorporating an adjacent suite. The remodel included:
Five new dental operatories (ten total)
A dedicated two-chair dental whitening spa
An aesthetic refresh to bring the entire practice into a modern era
As the original designers of the practice in the early 2000s, Green Curve Studio was invited back to create a unified, contemporary environment that would support patient growth, elevate workflow, and protect the client’s construction investment.
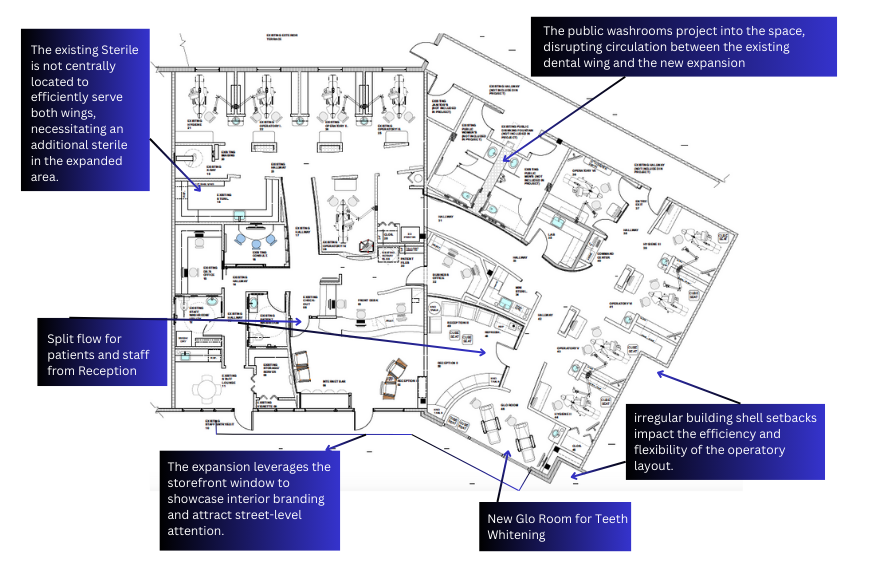
Design Challenge: Expand the Practice While Controlling Construction Costs
Remodeling and expanding simultaneously requires a careful balance. Our goal was to preserve as much of the existing infrastructure as possible to minimize downtime and cost—while still creating a modern, efficient, and visually cohesive dental office.
The expansion came with several key challenges:
Integrating old and new spaces without a visible separation
Improving operator flow and circulation
Modernizing the early-2000s aesthetic
Upgrading front-of-house spaces to compete with today’s dental market
Our team approached the dental office remodel with a strategic workflow analysis, exploring multiple layout options to optimize ergonomics, patient movement, and production capacity.
As the original designers of the practice in the early 2000s, Green Curve Studio was invited back to create a unified, contemporary environment that would support patient growth, elevate workflow, and protect the client’s construction investment.
Contemporary Dental Office Design: A Unified “Modern-Day Spa” Experience
The transformation began with the reception and front-of-house areas — critical spaces for shaping first impressions.
Preserving What Worked, Elevating What Didn’t
The practice’s original faux wood beams became a design anchor. Instead of removing them, we refined them with a charcoal finish and extended the detail into the newly added space, creating visual continuity.
To soften the darker tones, we introduced:
Flooring in soft blues, warm taupes, subtle greys, and caramel hues
Updated paneling with deep grey finishes
Contemporary lighting with warm, spa-like illumination
The result? A rich, modern-spa aesthetic that feels calm, upscale, and distinctly different from its early-2000s roots.
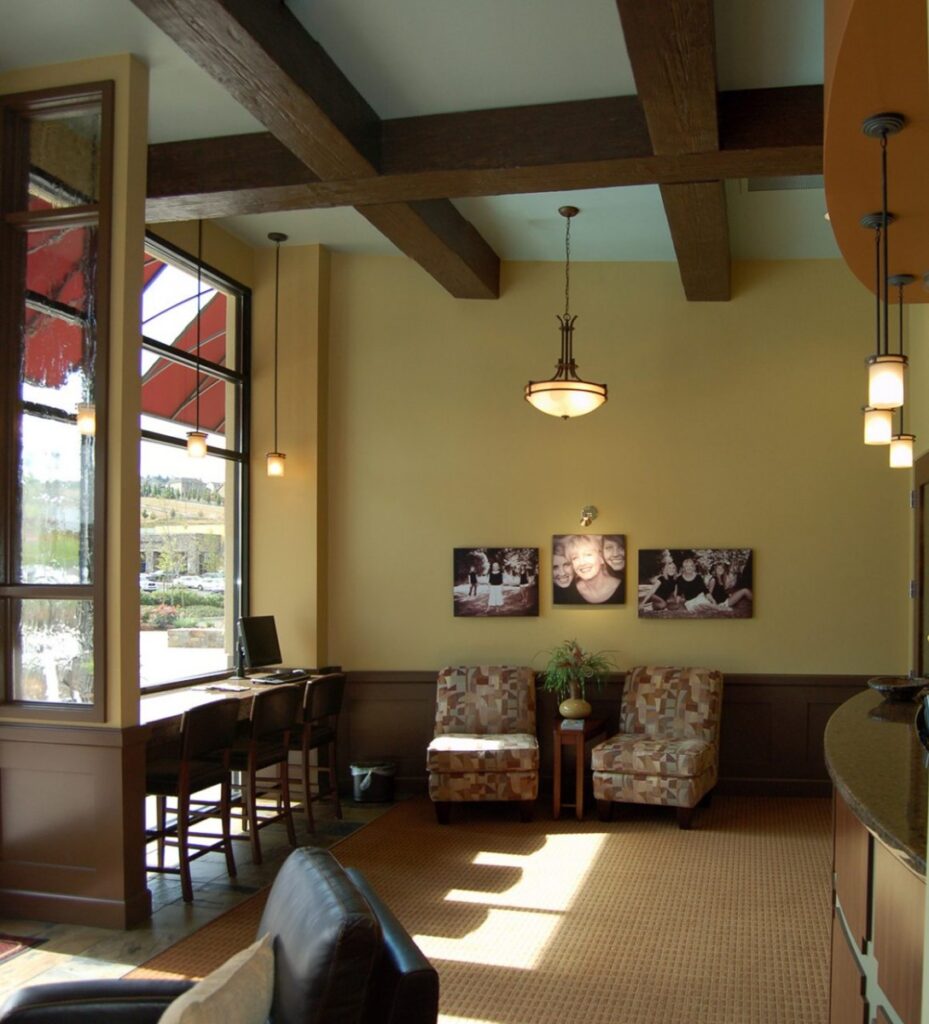
A Reimagined Reception Area With Modern Impact
The expanded reception area became the heart of the transformation.
Key Features:
A curvilinear front desk finished with mosaic tile, warm wood, and stainless steel
Modern pendant lighting that creates a bright, inviting glow
A newly clad double-sided fireplace with stone, stainless steel, and bronze accents
Lounge seating including sculptural end tables, indigo blue upholstered banquettes, and modern chairs
These elements delivered the fresh, contemporary dental office design the practice was ready for—while maintaining a welcoming, approachable feel for patients.
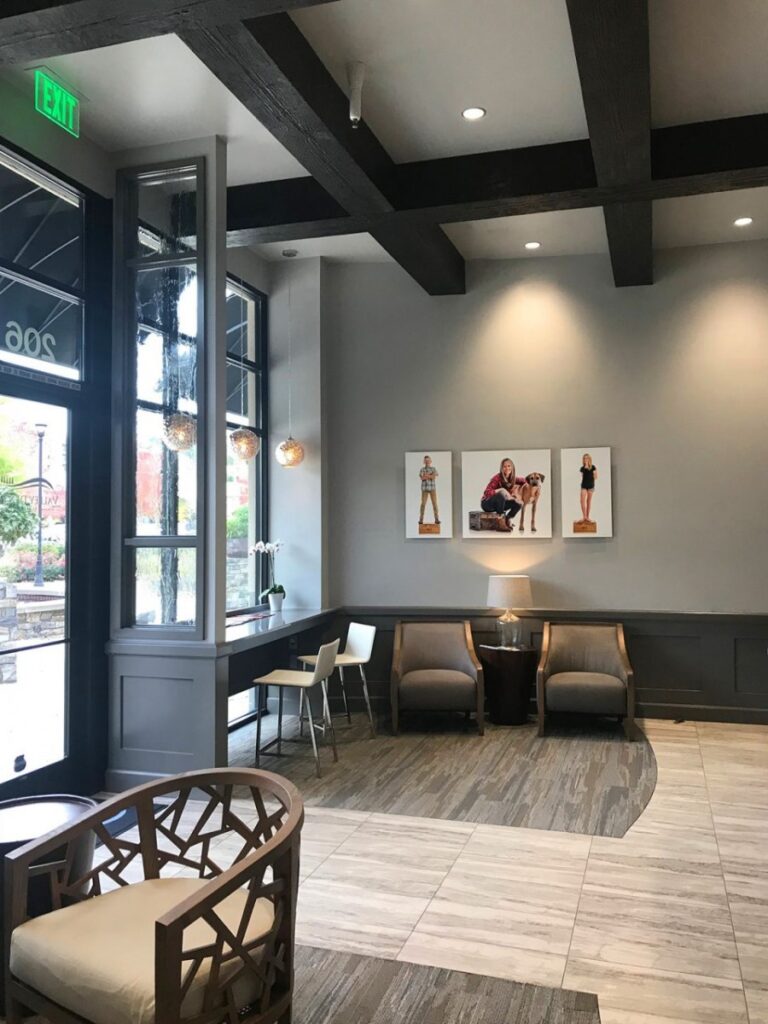
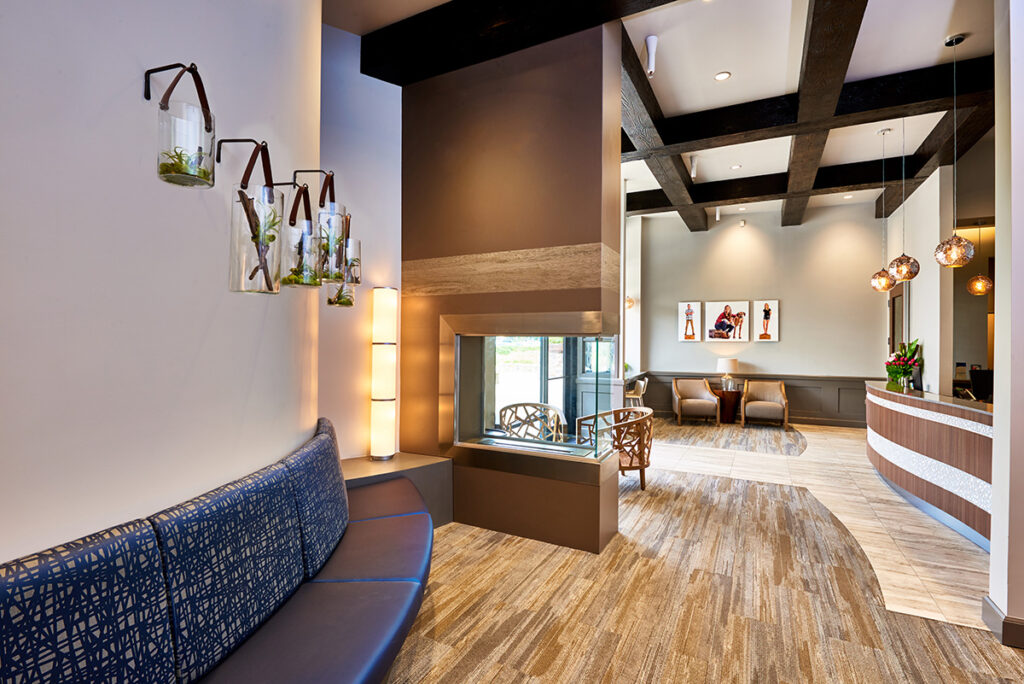
Smart Material Integration That Protected the Construction Budget
The expanded reception area invites guests with a curated mix of modern lounge chairs, sculptural end tables, and custom curved banquettes upholstered in rich
The operatories already featured earth-toned laminates and finishes in excellent condition. Instead of replacing these, we specified:
A carpet with grey and caramel tones that tied the operatory finishes to the updated public spaces
New flooring and paint colors that complemented existing casework
A fresh palette of sky blue, white, caramel, and indigo to unify both old and new areas
This approach allowed us to modernize the entire space without unnecessary material replacement, significantly reducing total construction cost.
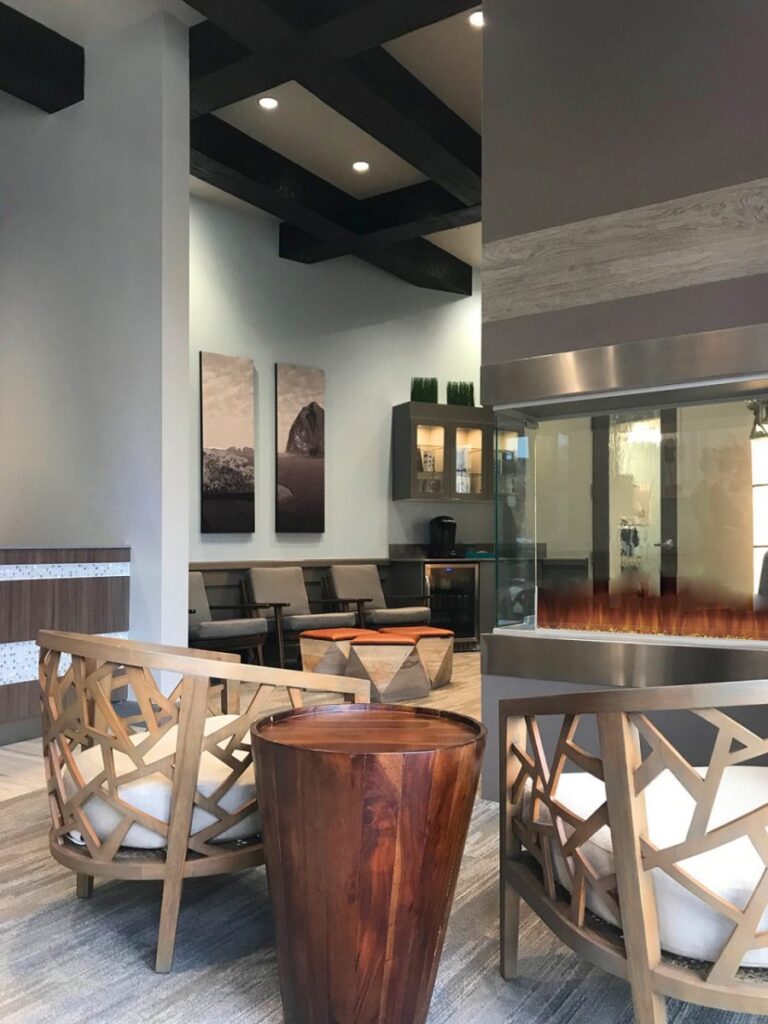
Showpiece Addition: The Two-Chair Glo Whitening Spa
Positioned along the glass storefront, the new Glo Spa creates instant visual impact for anyone passing by.
Features include:
Sparkling charcoal, black, and white mosaic tile
Purpose-designed lighting
A calm, luxurious atmosphere that differentiates the practice
Strong visibility to attract new patients
The whitening spa elevates the brand, supports new revenue streams, and sends a clear message: this is a modern dental office committed to comfort and exceptional experience.
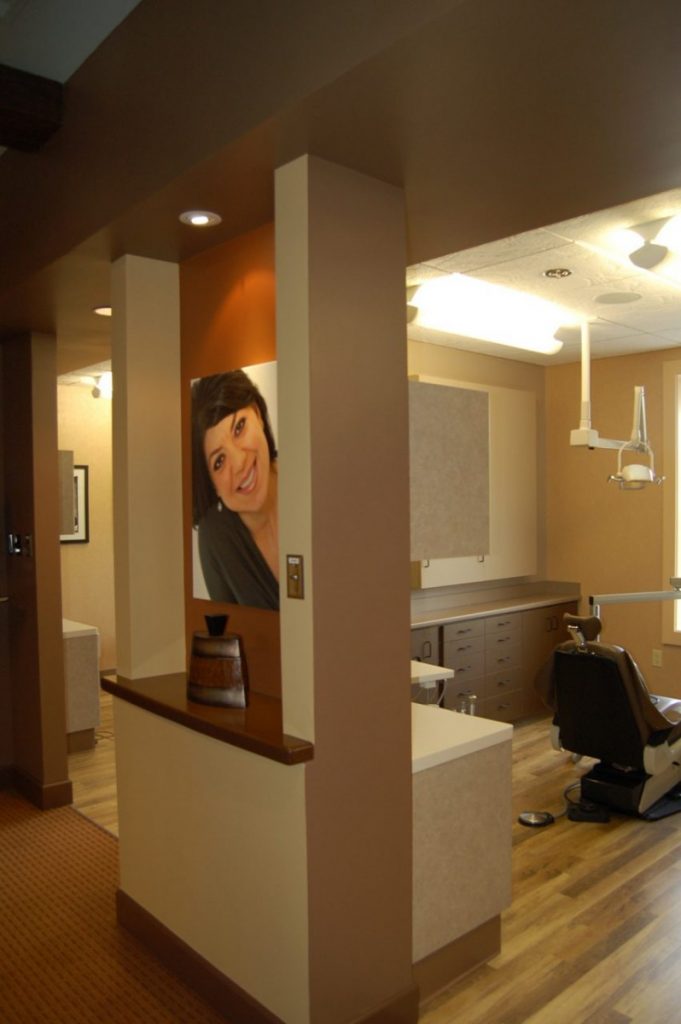
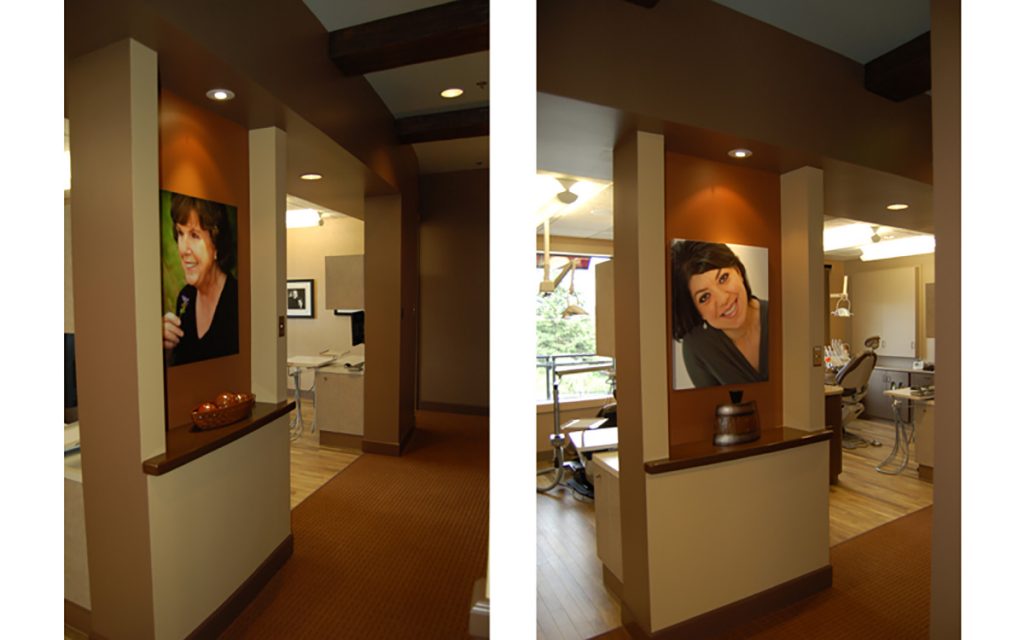
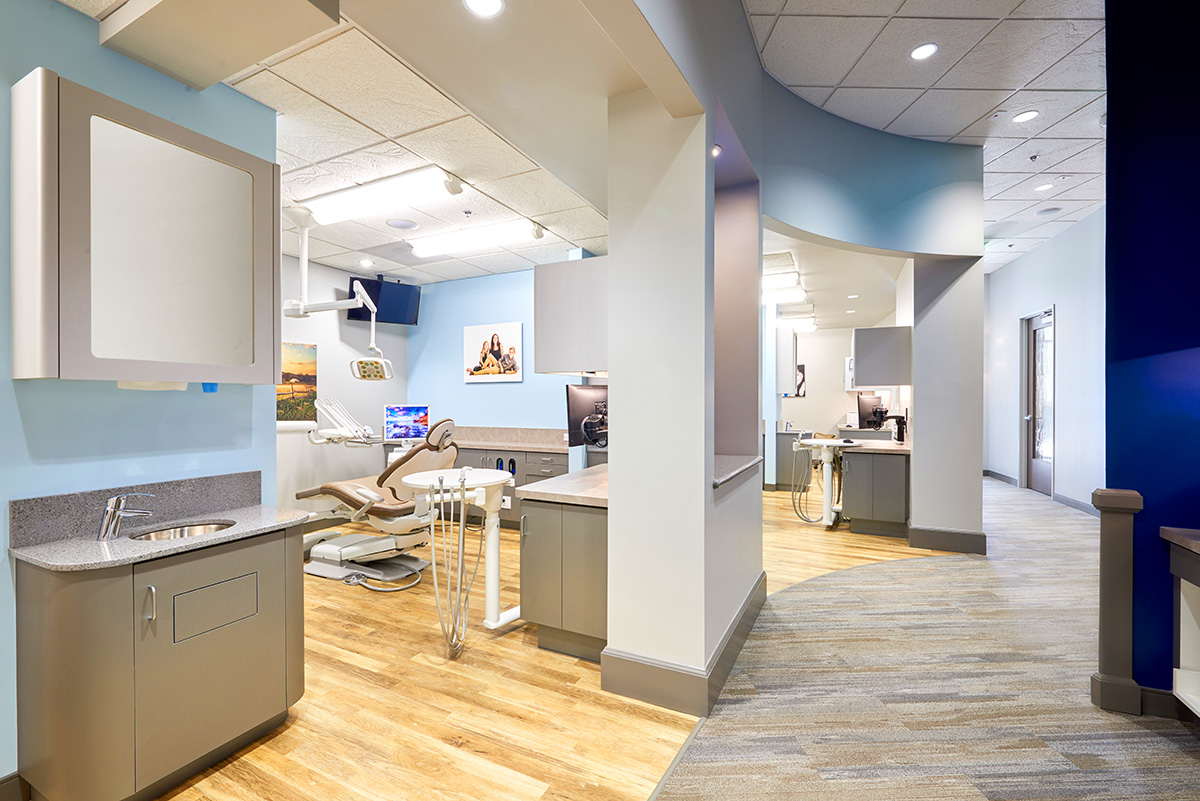
The newly revived front desk, expanded reception area, and pièce de résistance—Glo Spa—take center stage along the glass storefront, showcasing sparkling charcoal, black, and white mosaic tile that stops passersby in their tracks.
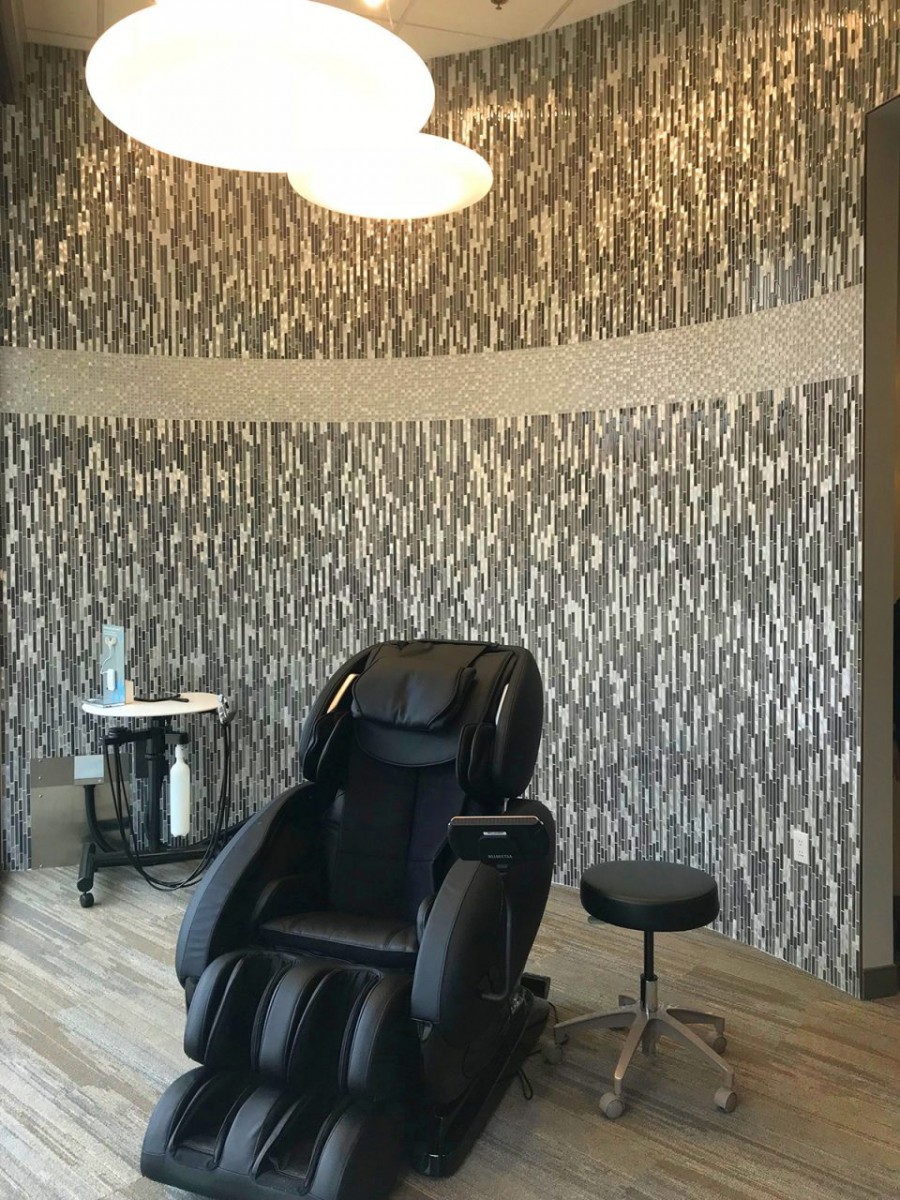
The Outcome: a dental Office Expansion Designed to Grow With the Practice
This remodel and expansion delivered:
Optimized workflow and circulation
A refreshed aesthetic aligned with modern dental design trends
A seamless connection between old and new spaces
A spa-like atmosphere that elevates the patient experience
A cost-controlled upgrade through strategic material reuse
Green Curve Studio transformed a dated interior into a cohesive, modern, high-performance practice—one that will support this dental team through its next decade of growth.

