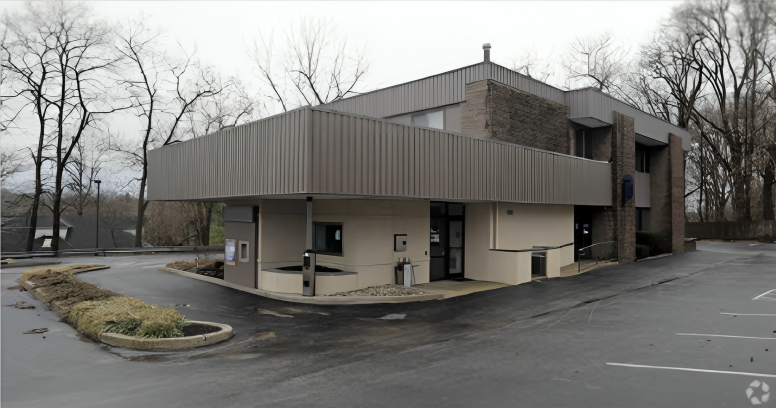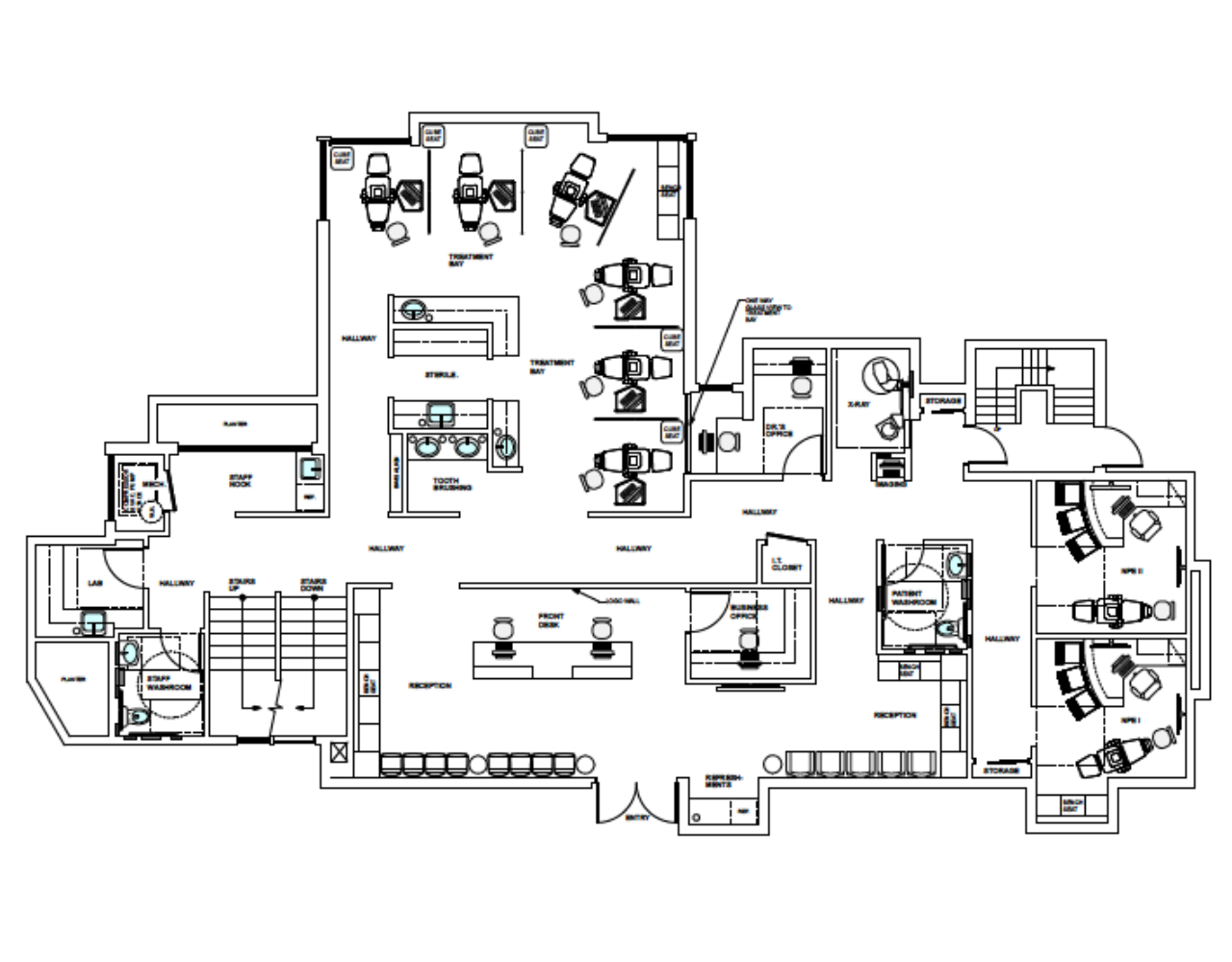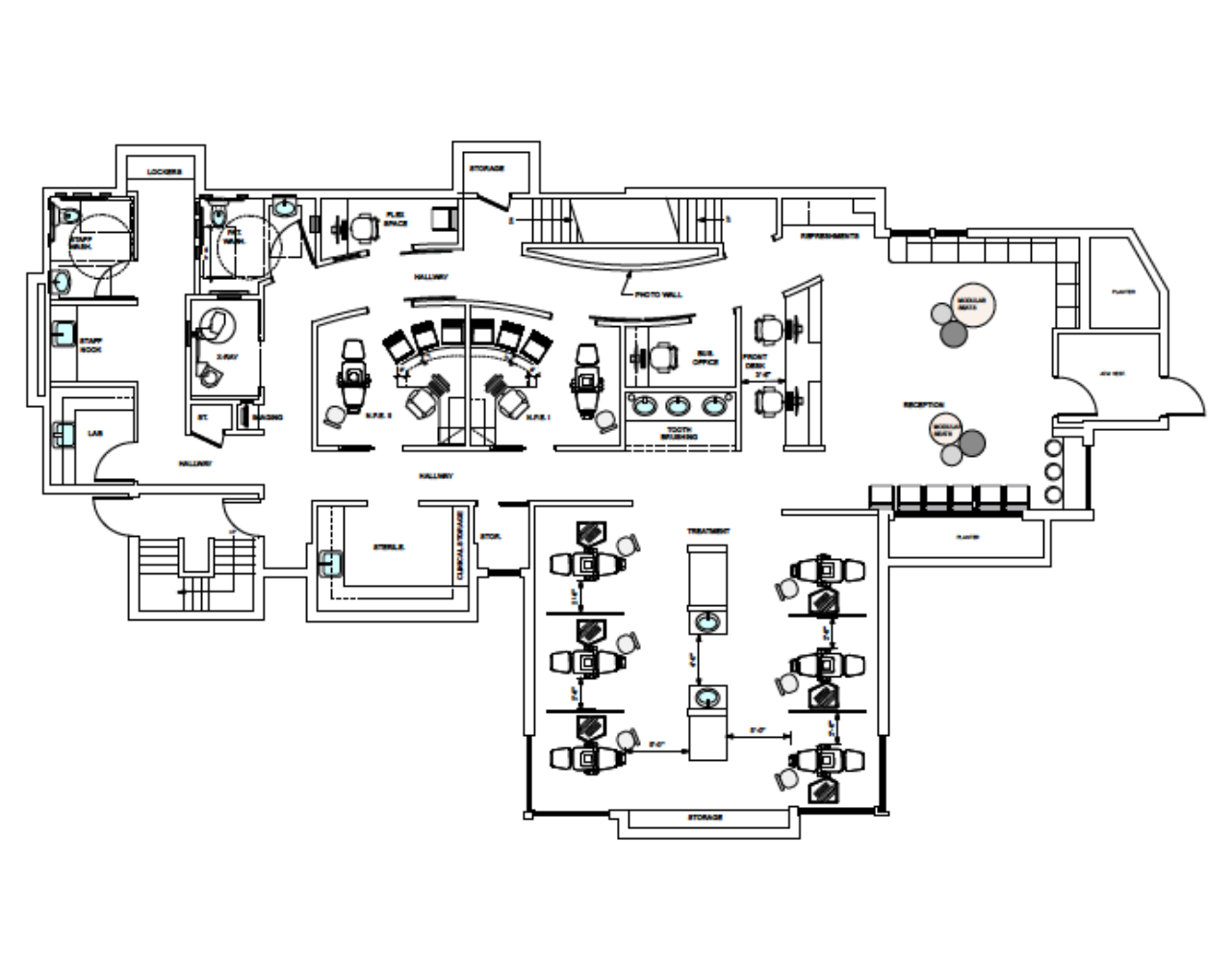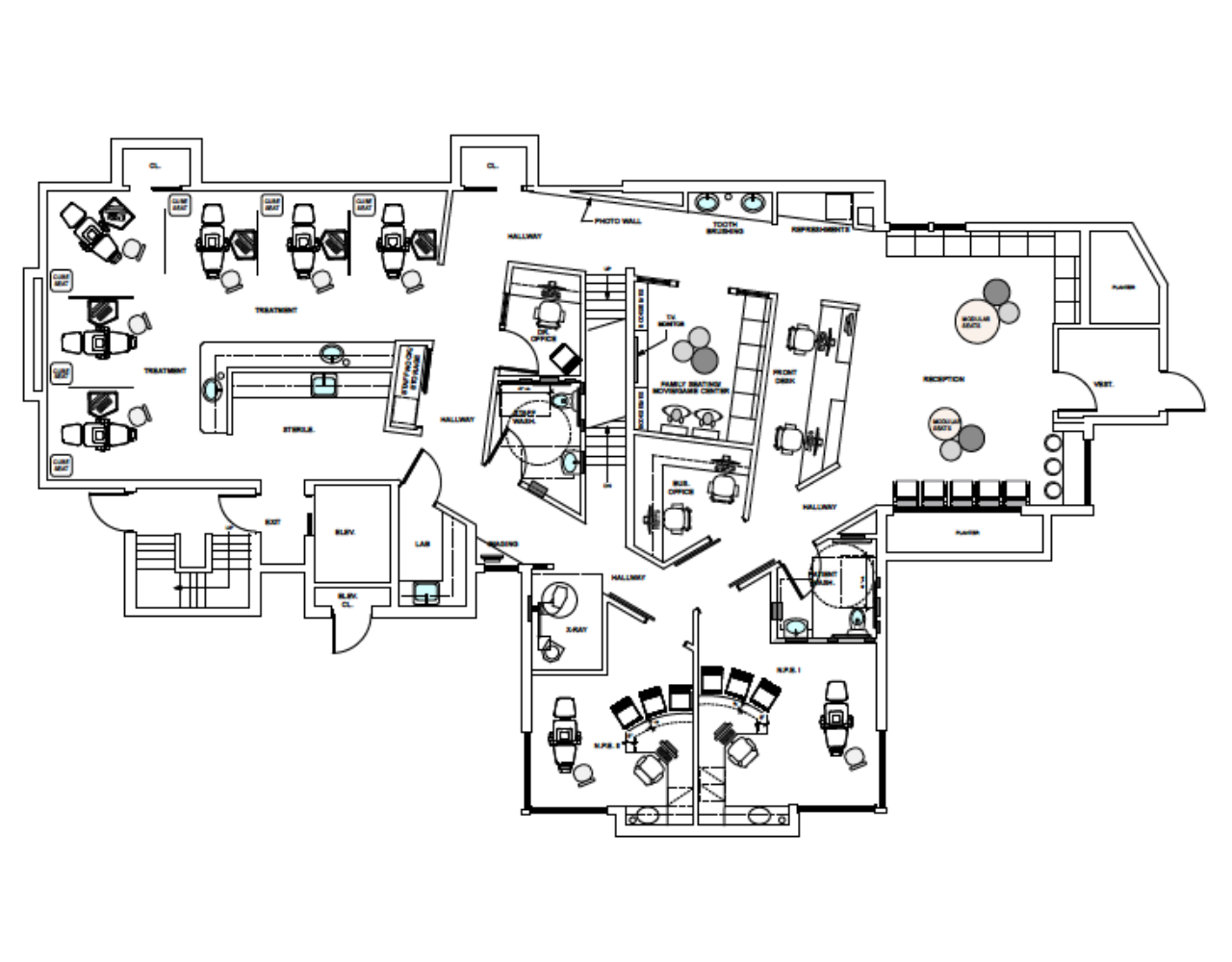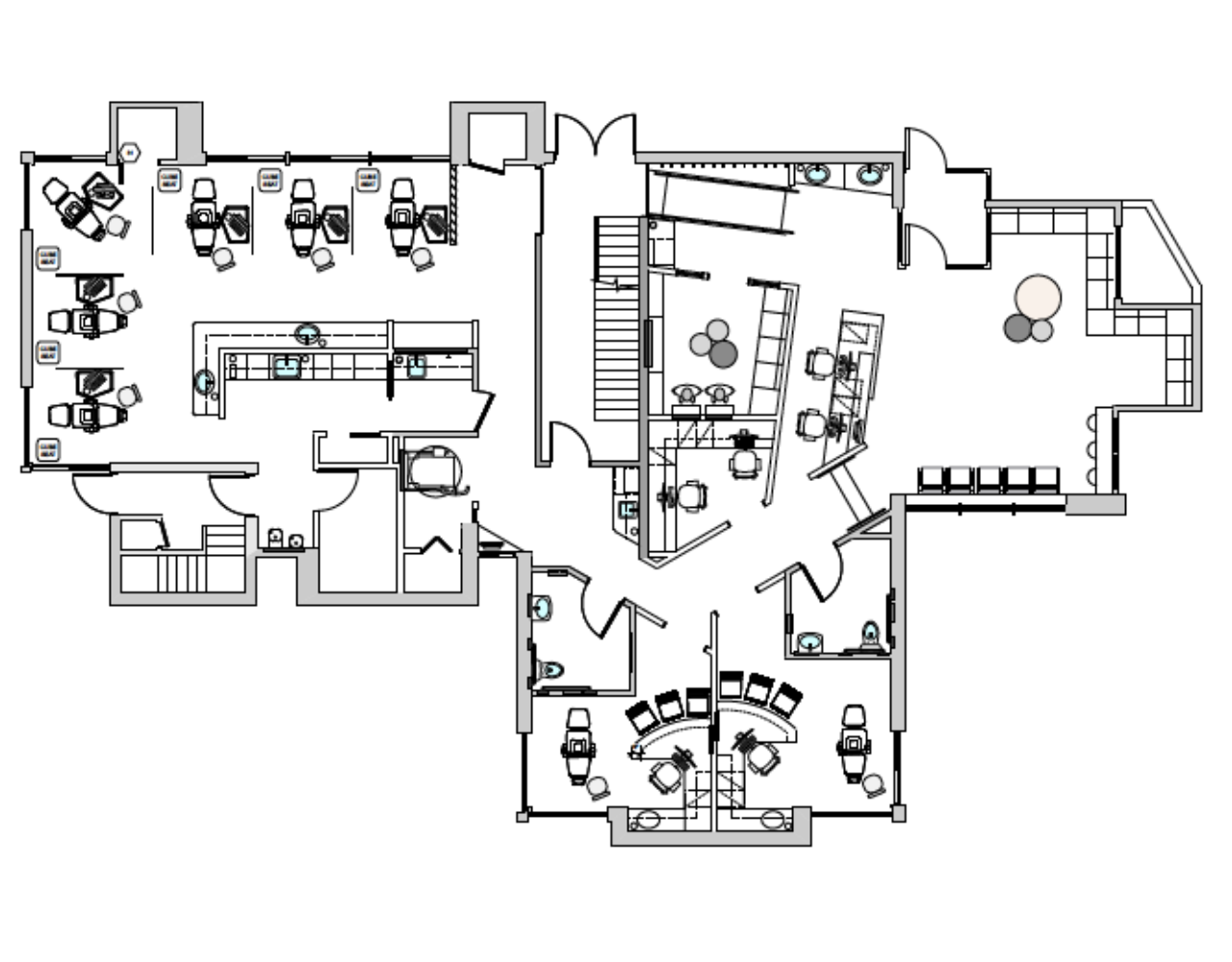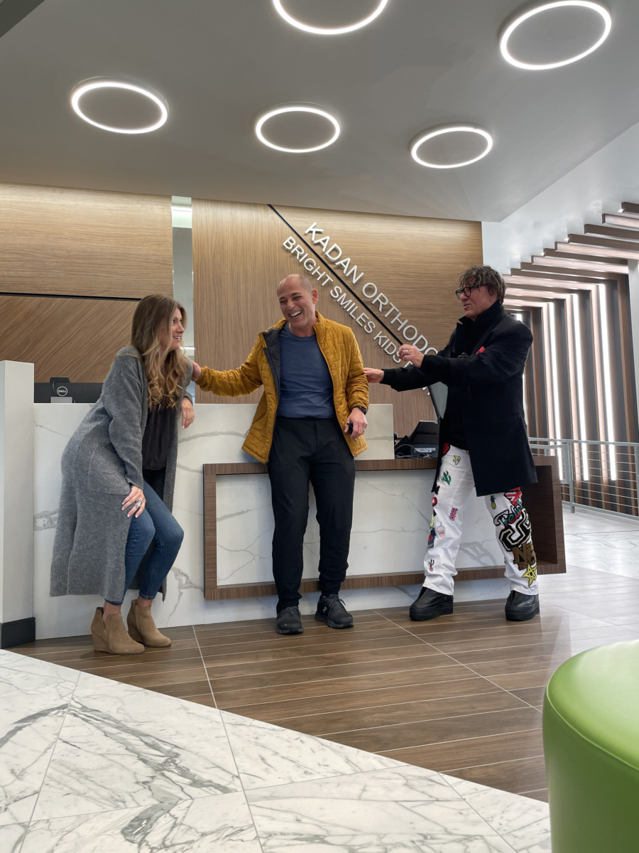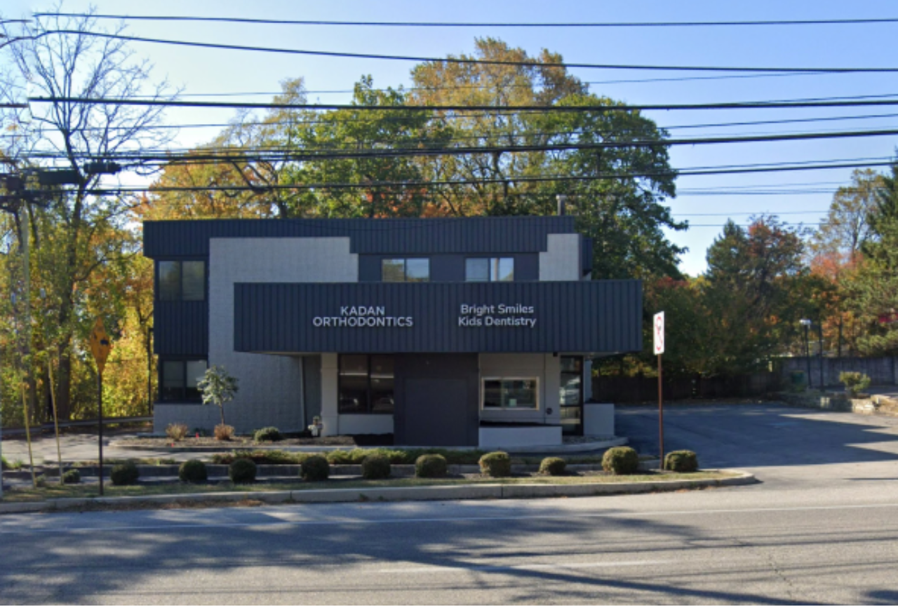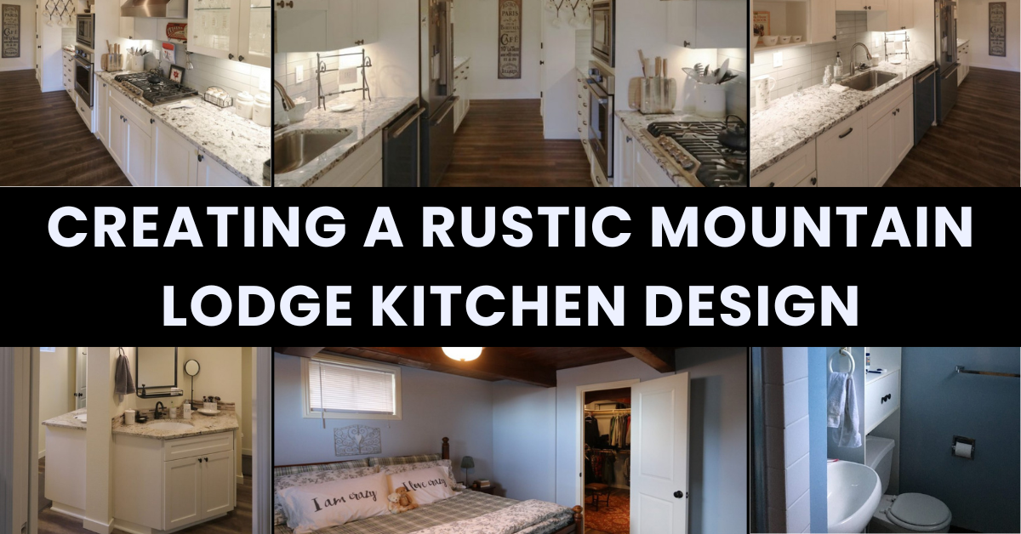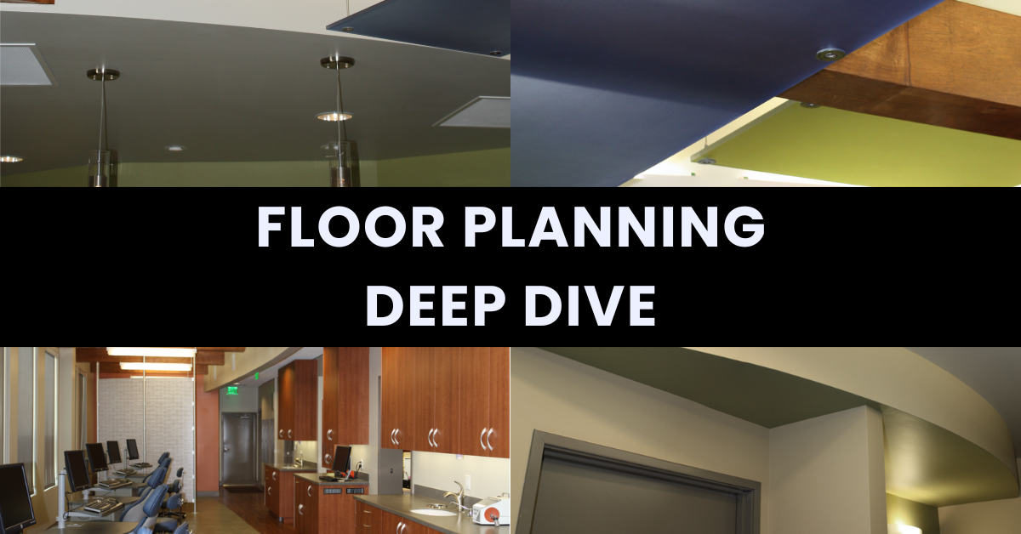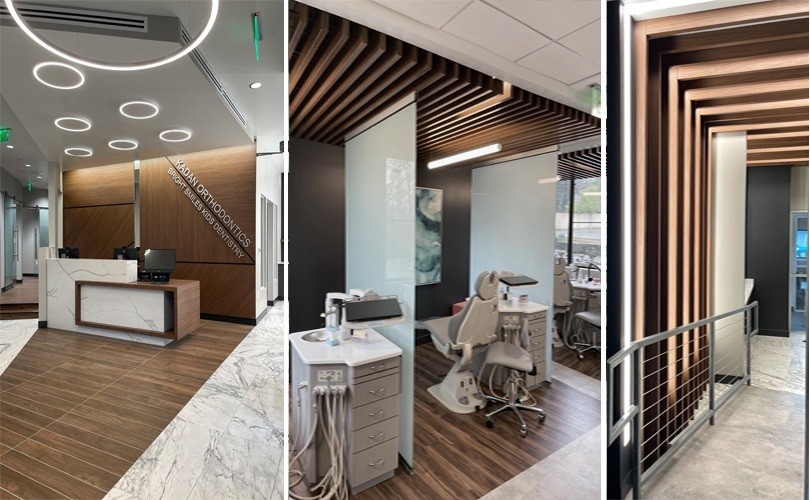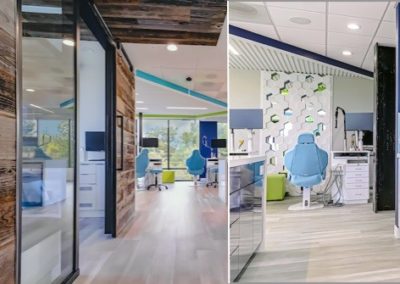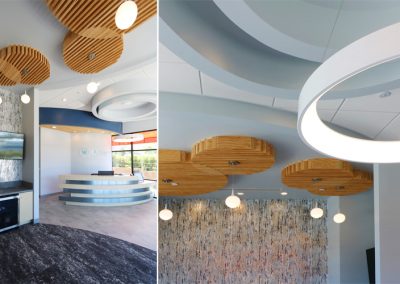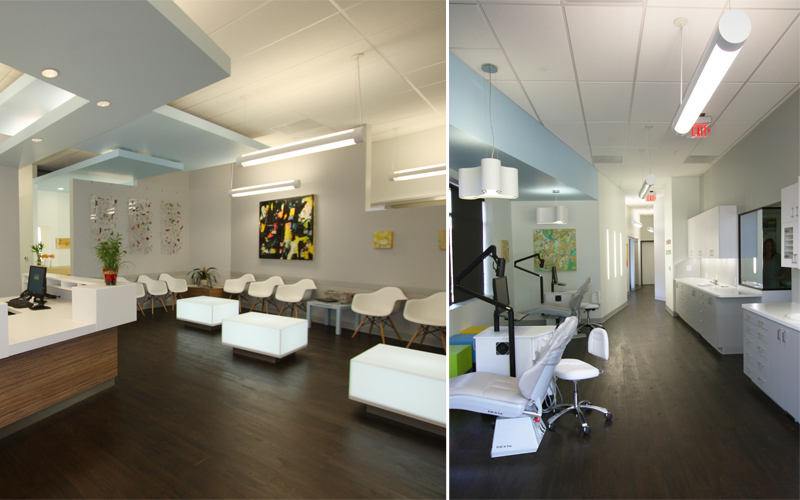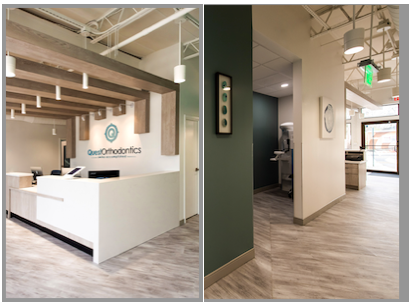At Green Curve Studio, we specialize in transforming complex spaces into functional, beautiful environments that meet our clients’ needs. Our Take Charge Design & Management program is designed to handle the challenges of tenant build-outs from start to finish—no matter the complications that arise along the way.
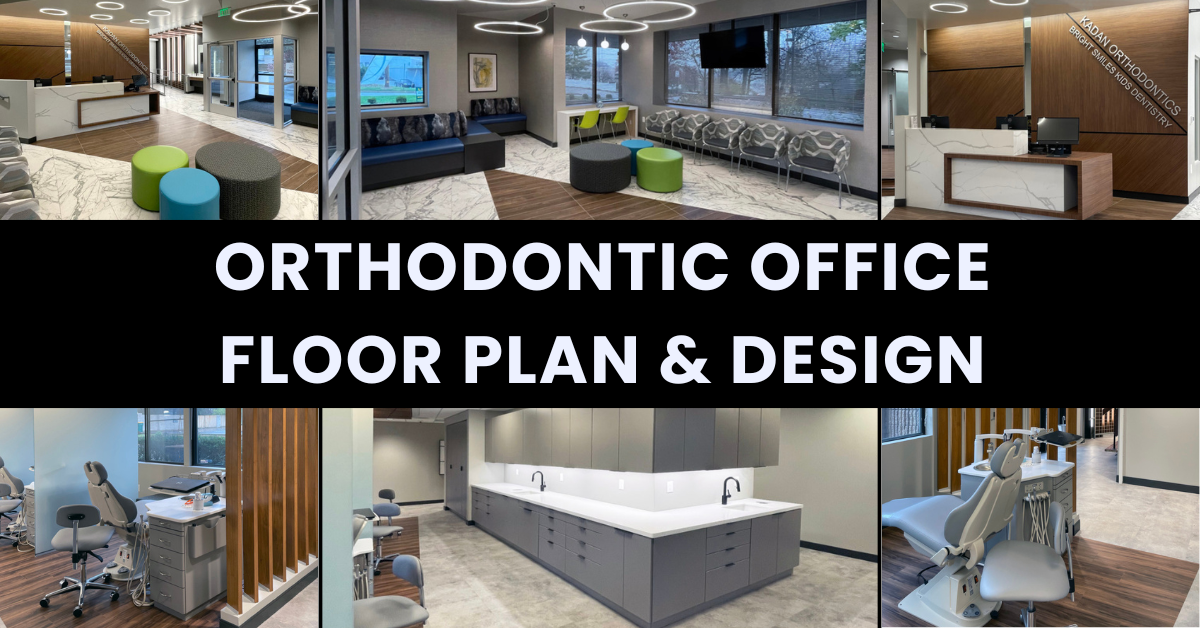
THE BEAST/BEFORE
Identifying the Challenges
Creative Orthodontic Office Design Solutions
Our team developed 3 layout options
Cost Control and Protecting Your Budget in Orthodontic Office Construction
Another key aspect of our Take Charge Design & Management program is our commitment to protecting our clients from unexpected costs. During this project, our client was quoted an astronomical $400 per square foot for construction—far above the agreed-upon $200 per square foot budget. We knew we had to act fast to ensure the project stayed on track.
Final Layout
This project exemplifies how Green Curve Studio’s Take Charge Design & Management program goes above and beyond to ensure a successful outcome. By tackling the design and construction challenges head-on, protecting our client’s budget, and keeping the project on track, we created a space that not only met our client’s needs but exceeded his expectations.
Client Testimonial: How Green Curve Studio Delivered a Seamless Orthodontic Office Design
Due to time and permit constraints, we decided not to put the project out for competitive bid and instead selected a contractor we trusted. We clearly communicated our budget of $225 per square foot, but the contractor bypassed the design team and submitted a bid directly to me at $425 per square foot—well over the budget we had set.””When I told the contractor that my budget was fixed at $225 per square foot, he simply told me to get more money. I knew that wasn’t an option, so I forwarded the outrageous bid to Susanne and her team. They worked tirelessly, going line by line through the contractor’s bid and catching errors and over charges that would have cost me tens of thousands of dollars. The team’s attention to detail was exceptional, and in the end, the contractor realized we weren’t going to compromise on price. Thanks to Green Curve Studio’s expert negotiation, the final bid came down to our target price of $225 per square foot—saving me a significant amount.”
THE BEAST/AFTER
If you’re looking for a partner who can turn complex challenges into successful projects, Green Curve Studio is here to help. With our comprehensive approach to design and project management, we handle everything from design to contractor negotiations, ensuring your project is in safe hands.

