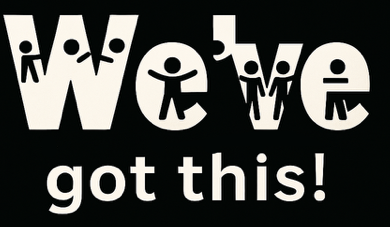Team Up
Optimal Floor Plan - Decades of Growth
Our Team Up program empowers dental, orthodontic, veterinary, and medical professionals to take control of their space planning with expert guidance, without committing to full-scope design services. This program is ideal for contractor-managed projects that still deserve the Green Curve Stamp of Approval. We begin with a detailed, multi-page floor planning questionnaire to understand your workflow, equipment needs, and patient volume before we ever start drawing. Unlike generic 6’x8′ room templates created by architects with no clinical experience, our layouts are tailored to real equipment and optimized for function. We present multiple smart layout options designed to enhance flow, comfort, and compliance. Clients are closely involved in the process and able to visualize what we’re creating—without being burdened by having to do the designer’s job. Our plans are so precise that they require only minor edits, saving time and frustration. Instead of being treated like a nuisance for wanting revisions, our clients are encouraged to explore solutions until we get it right. That’s the Green Curve difference.
Book Your Floor Plan Review Today—Dental, Medical, or Veterinary Office Layouts That Work.
Smart Design Solutions for Tight Budget
You don’t need a massive budget to make a powerful impression. In our Team Up program, we help dental, orthodontic, veterinary, and medical clients create a strong interior brand statement—even on a shoestring. Our expertise lies in shaping the layout to guide flow and create a sense of passage from room to room. We use clever construction details and carefully selected applied materials that deliver visual impact without blowing your budget. By investing in the right moments—like a focal wall, a simple but distinctive ceiling detail, or strategic paint and lighting—we help your space stand out while staying cost-conscious. Smart design isn’t about spending more—it’s about designing with intention.
Let us help you stretch your design dollars—schedule a budget-friendly strategy session.
Bold Logo Wall & Front Desk Design
First impressions happen fast—within five seconds of walking through the door, patients form a lasting opinion of your practice. That’s why our Team Up program includes Bold Logo Wall & Front Desk Design to establish your brand identity from the start. Whether it’s a dental, orthodontic, veterinary, or medical office, we create high-impact entry moments that feel polished, modern, and uniquely yours. Through thoughtful placement, materials, lighting, and architectural detail, we turn ordinary front desks into powerful branding statements and transform logo walls into memorable experiences. It’s not just a reception area—it’s your practice’s first handshake.
Make your first impression count—let’s design a logo wall that speaks for you.
Chic Finish Selections to Elevate Your Space
On a shoestring budget, finish selections and color palettes can still pack a powerful punch. In our Team Up program, we help dental, orthodontic, veterinary, and medical offices choose stylish, budget-conscious materials that instantly elevate the look and feel of the space. From curated paint colors to chic, affordable flooring and wall finishes, we know how to create a polished, professional interior that reflects your brand—without the need for expensive construction or custom detailing. It’s all about smart choices that deliver maximum impact with minimal investment.
Want a high-end look on a real-world budget? Ask us about finish selections.
Early Contractor Selection – Streamlined Permitting & Build-Out
Our Team Up design program sets your contractor—and your project—up for success from day one. By working closely with our design team to fully develop the floor plan, dental, orthodontic, veterinary, and medical clients eliminate guesswork and reduce costly delays. The result? A permit-ready plan that allows contractors to move swiftly into construction with minimal questions or revisions. With the Green Curve Stamp of Approval, contractors are protected from mid-project frustrations or client dissatisfaction, because the design has already been carefully vetted and approved. This program eliminates costly change orders and stops the endless cycle of design decisions being made in the field. Contractors appreciate the clarity—no surprises, no design gaps, just a complete set of plans and specs they can load up and build from, start to finish.
Support your contractor—and your budget—by starting with a complete plan. Contact us today.

