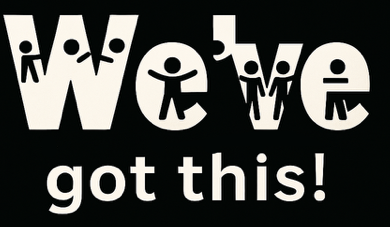Chvatal Orthodontics
Chvatal Orthodontics
Eugene, OR
3,800 square feet
Green Curve Project Goals:
Dr. Brad Chvatal, wanted a multi-functional but visually dynamic orthodontic dental office, with a designated treatment hall for standardized orthodontics and a separate wing for Invisalign patients. Dr. Chvatal also wished to use environmentally friendly material and utilize lighting technology as part of the architecture to gain new, and retain existing patients with the office move.
With our new visionary, but highly functional design, a 20% increase in new patient sign-ups for the first several months of operation was reported. To achieve this we applied specialized design elements and advanced technologies and minimized environmental impact through electroluminescent and LED lighting.
Inspired by previously working with Green Curve and by his surrounding community, Dr. Chvatal wanted a space that would project an upbeat energy to promote patients success through top quality orthodontic care. The office aesthetics are visually dramatic, incorporating entertainment into a functional orthodontic practice, inspiring patients and staff alike.
The complex geometry of the building shell, working around building stairways and common areas made the floor planning a challenge. What emerged was a floor plan, geometrical ceiling platforms, and lighting that played off these restrictions to create a winning design result.
Innovative Feature: The blue electroluminescent light tape banding the platform edges is the highlight of the interior, and functions as visual branding element that is seen by drivers passing by at night.
This tenant improvement project was estimated to build out from $175 to $195 per square foot and came in well within the budget.
Green Curve Scope of Work:
- ADA Compliant Floor Plan Detailing and Dimension Plan
- Schematic Conceptual Design.Ceiling Design Detailing and Specifications
- Lighting Design, Detailing and Fixture Specifications
- ADA compliant Casework Elevations for Clerical, Clinical and Staff Areas
- Electrical Plan and Specifications
- Front Desk and Logo Wall Design Detailing
- Mood Boards
- Flooring Materials Plan and Specifications
- Wall Finish Plan and Specifications
- Furniture and Artwork Planning
- Custom Door Detailing
- Door and Hardware Specifications
- Plumbing Fixture Specifications
- MEP Design Management
- Fire Life and Safety Plan
- Construction Permit & Bidding Documents
- Bid Management by Owner

