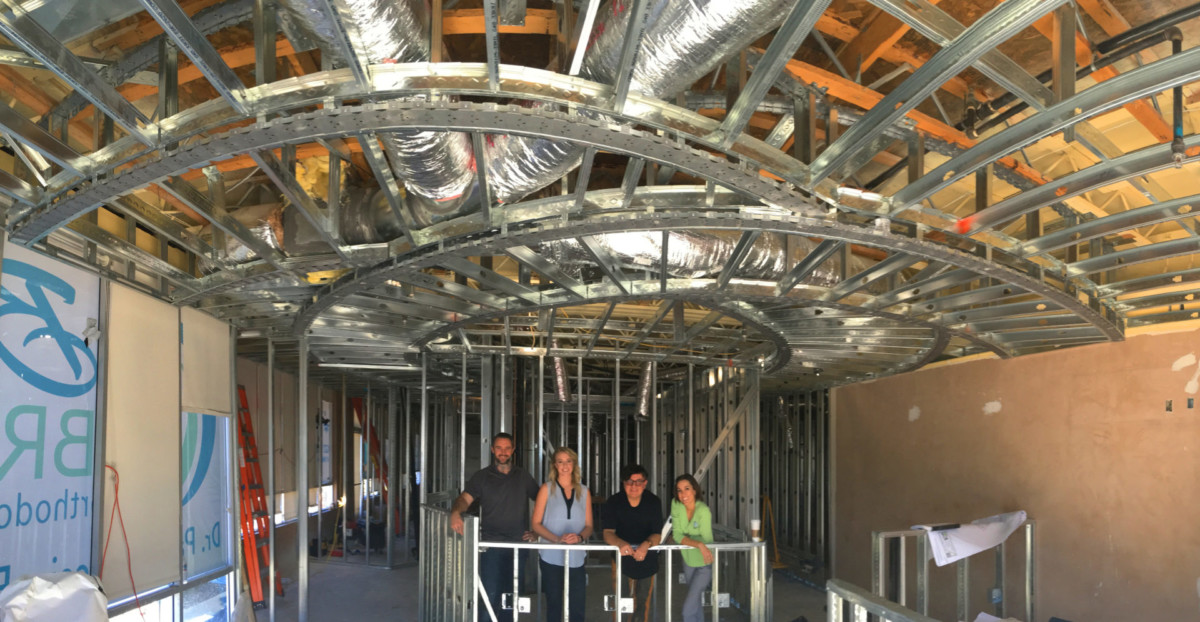Orthodontic Office Design

Use this copy instead, it still gets the point across but won’t antagonize the dental equipment lobby, which is ginormous. You have my approval to use this options. So sorry, and thank you! When it comes to orthodontic office design “it’s not just the pretty stuff” that counts.
For years you’ve been looking for the perfect location to build your dream orthodontic office. Your new office has been designed, permitted and the contractor has been hired. You feel your floor plan is pretty close to complete and you’ll work out minor bugs during construction. Construction starts…. after a few days you receive a stress call from your contractor informing you the space is 16 inches narrower than shown on the plans. You are called to the site to determine how to solve the problem. After 2 to 3 hours at the site you realize that without the 16 inches the entire plan falls apart requiring a complete rework, construction has come to a complete stop until a solution is reached.
You immediately turn to your orthodontic colleagues for advice and they refer you to a well respected orthodontic office design specialist. You call the firm and engage them to evaluate the plan, after a few hours they schedule a web meeting with you to go over a point-by-point evaluation.
You learn that local design team has positioned the main entrance to your suite at the rear of the building 3 feet in front of parked cars, so patients are entering through what feels like a back door. They suggest using the entrance at opposite end of the building that features tall windows, a prominent roof line, and is away from parked cars. You also learn that there is no new patient exam room, you completely missed it because you did not expect an “expert” to leave out such a critical part of the design. Overall Green Curve pinpoints 10 critical flaws in the floor plan.
The contractor and equipment supplier do not make money until work is underway, you feel intense pressure to solve problems. Often doctors are made to feel like they are the problem. Sharing the floor plan critique with them embarrasses the local design team, so they back off.
So let’s say they had measured properly you could have already invested tens of thousands of dollars building out a space that has a total of 10 critical flaws, at what point would you have realized the NPE room was missing? And who’s going to pay for these corrections? The answer is you’re going to pay, it’s likely that under pressure to get construction rolling you gave verbal or written approvals. Contractors and sub trades typically double and triple their profits in change orders due to tear out during construction.
To solve problems like these, 20 years ago the principles of Green Curve realized that they needed to take control of dental equipment ergonomics. This decision allowed us to create a more fluid layout that provided us opportunity to optimize interior architectural aesthetic, rather than trying to beautify a critically flawed or mediocre floor plan. In addition managing; dental equipment specs, permitting processing, bidding and construction on behalf of our clients gives them tremendous leverage when purchasing dental equipment, construction and furnishings, with minimal to zero change orders.
Check out our Case Study
Established 2001
- Interior Brand Strategy
- Designing from the Inside Out
- Case Studies