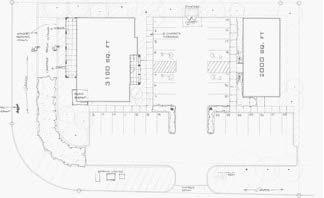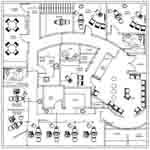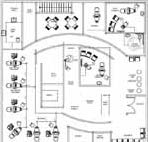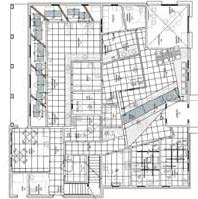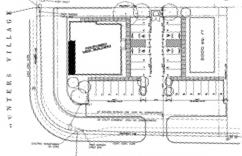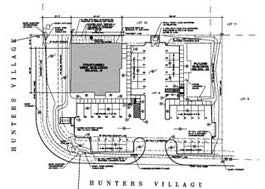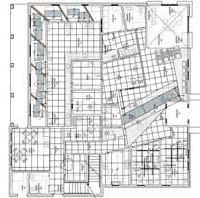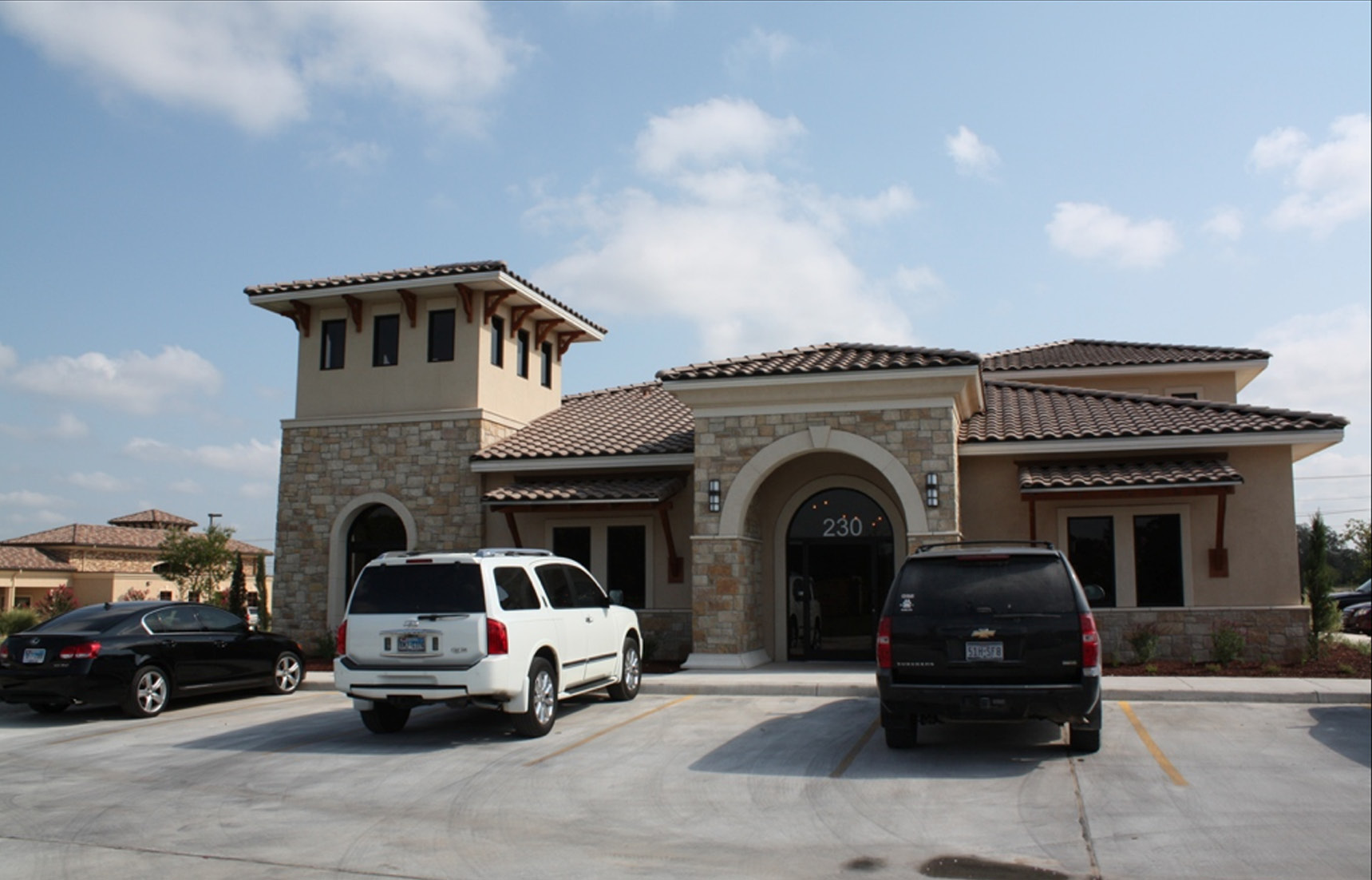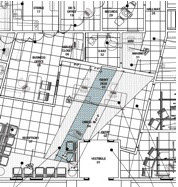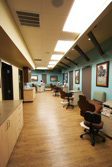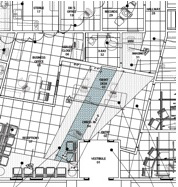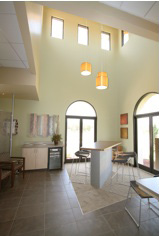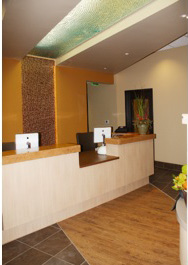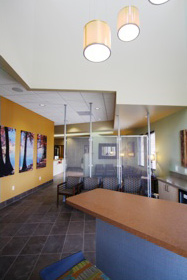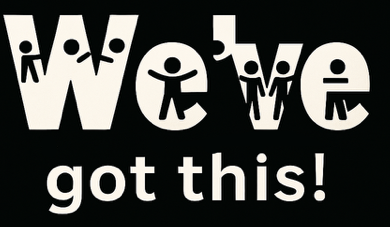Designing from the Inside Out
Building Design Management by Green Curve Studio
Ground Up – Designing from the Inside Out
Case Study 4,020 sq ft Ground Up with 600 sq ft finished mezzanine.
Project Description: Approx. 1.5 acres site to be developed with 2 pads, one larger pad for an 3,100 sq ft orthodontic office and one smaller 2,000 sq ft pad to be developed at a later date.
Project Goals: Build a 3,100 sq ft orthodontic office, doctor is hoping to stay within a set budget for design and construction.
Branding Goals: Strike a chord between traditional Texas Hills Country style; a modern layout and edgy interior design features. The design needed to express that the doctor is well established and experienced, he is the leading orthodontic expert in the region, but also modern and providing cutting edge services.
Green Curve Scope of Services Phase I: Develop design concepts for the building shell, PreQualify local architects/engineers and obtain proposals for site development and building shell design.
Project Starts
Green Curve Consultation: While the initial goal is to stay within 3,100 sq ft the team feels from the start based on the design program requirements that 3,100 sq ft will be too restrictive to meet his current spatial requirements, it will not allow for future growth, and expansion at a later date would be very expensive. It’s not going to cost that much more to build out an extra few hundred square feet. It’s important though to provide a layout within the 3,100 sq ft, that gives the doctor the visual tool to make an educated decision about what’s really required for the project investment.
Let’s see what Happens: As stated before we believe it’s a very important process to develop a floor plan that is within the doctors initial goal, it’s an informative process. It takes the team 4,5,6,7 scratch drafts to warm up before a layout starts to take shape. We prefer to have 2-3 members develop feedback drafts to provide a wide range of options for coming from different points of view. To begin with we are working within the parameters of the schematic foot print with the entrance to the side.
Doctor Consultation & Team Collaboration: As anticipated more space is required, however the extra square footage is far over the initial budget. Often a doctor will base the required size for a new space on the space they now work in, it’s very common to estimate that a space double the size will be adequate, so if one is currently practicing in 1,500 sq ft they will estimate twice that amount will be adequate. However, doubling the space will likely catch them up their current needs and more room will be needed to accommodate future growth. When investing in a Ground Up you are likely creating the “Dream Office”, so your wish list will grow. In the long run the initial budget is unrealistic and with the help of initial layouts and consultation the doctor realizes that he wants to optimize the layout and is prepared to make the additional investment.
Revisiting the site Orientation & Building Foot Print: The building foot print has changed from a 3,100 sq ft rectangle to 4,020 sq ft square shaped building, with 600 sq ft finished attic space. The team feels strongly that the entrance to the building needs to be turned to be more visible, so when driving into the site the entrance is show cased and not hidden off to the side. There is some resistance at first, but as the Green Curve team flips the building a consensus is built to turn the building and reshape the site plan.
Designing from the Inside Out: This project show cases the advantages of foundational floor planning and how a seasoned orthodontic design expert directs a project from a Brand Driven point of view. Often design specialists are hired at the very end of a project and left to struggle with a less than optimally designed shell.
A resin back lit ceiling panel is interpretive nod to the San Antonio River, a source of pride for the local community. Cutting asymmetrically from the from the Front Desk to the Reception Room it strikes the perfect chord between modern and traditional Branding. Exactly what the doctor ordered.

