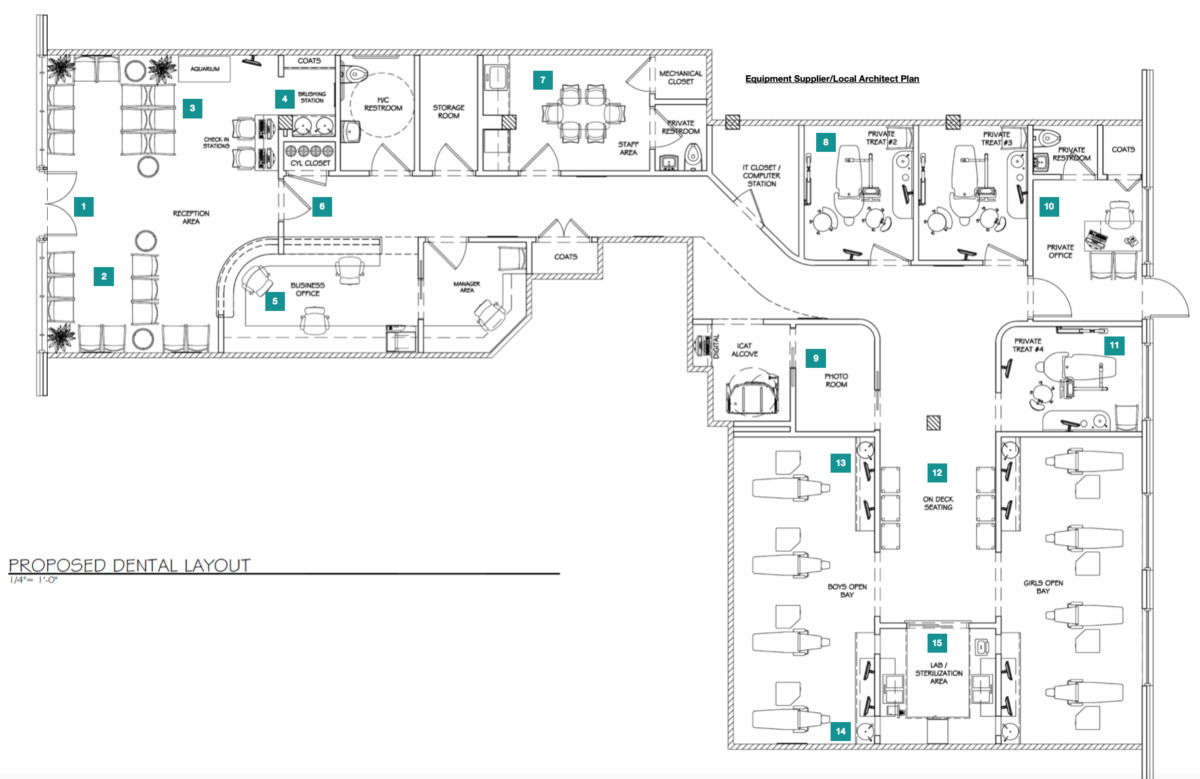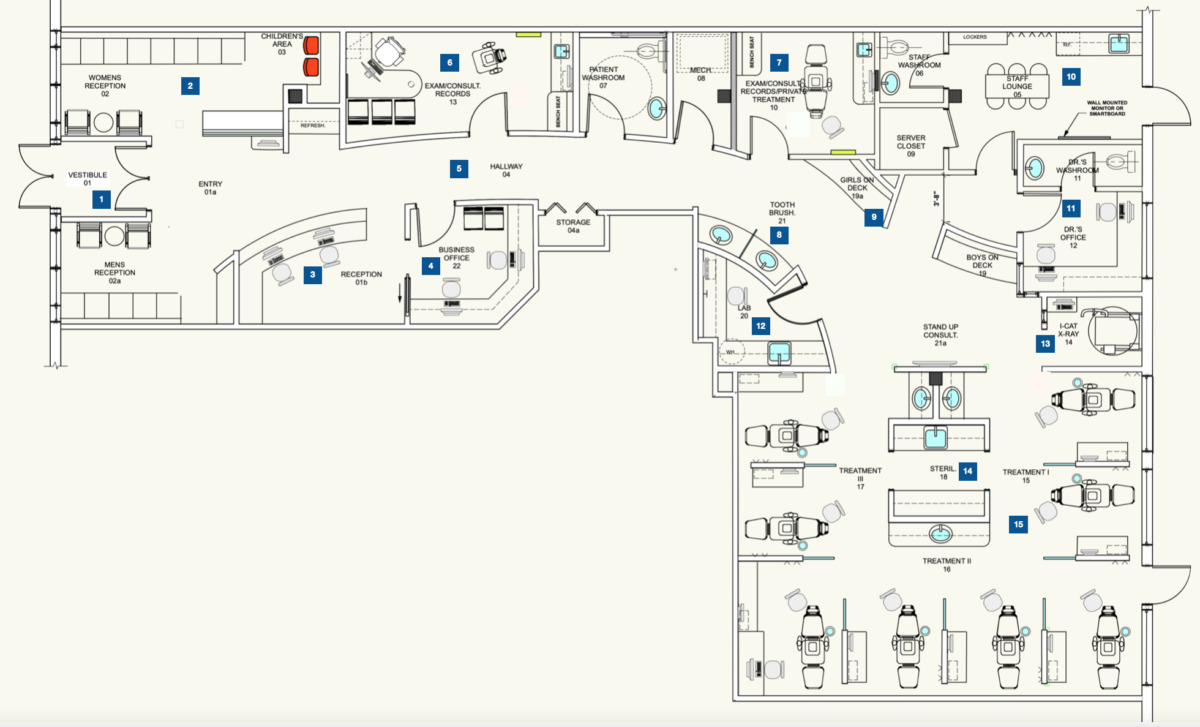Three types of floor planning mistakes
Three types of Orthodontic Office floor planning mistakes: omissions, ergonomics and flow
Submitted by Susanne Slizynski, Managing Partner by www.greencurve.com
This is a 2,600 square foot orthodontic office in Brooklyn, NY. Construction on this project has started, the concrete has been cut, trenching is done, pluming, air and vacuum lines have been installed to a total of $47,000. In our initial conversations with the doctor he expressed frustration that his critiques of the floor plan were being cast aside and were not being addressed by the local team. When he met with the cabinet manufacturer, he expressed his concerns and they referred him to our team to work out the bugs. We have been hired to do a thorough review of the plan and report back to the doctor. We started out by having the doctor complete our comprehensive orthodontic office planning questionnaire.

CRITIQUE OF ORTHODONTIC OFFICE PLAN DEVELOPED BY LOCAL EQUIPMENT SUPPLIER and ARCHITECT

NEW PLAN – DESIGNED BY GREEN CURVE
After Orthodontic Office Plan by Green Curve Studio, inc.
1-Vestibule: The vestibule that the doctor requested is now in place, this provides an airlock that tempers the outside air which will reduce energy costs. It also provides a walk off area to reduce snow and debris from tracking into the space.
2-Female Reception/Aquarium: We’ve relocated the aquarium so that it’s a focal point upon entrance and easily viewed by all. We’ve relocated tooth brushing out of the reception area.
3-Front Desk: We’ve reshaped the front desk and moved it out of the men’s reception area, we’ve created two works spaces and opened up the flow, we’ve created a logo wall to identity the practice.
4-Business Office: Separating the Manager and Business Office from the Front Desk allows parents, staff and doctor an area to sit for private conversations with plenty of work space and room for office equipment.
5-Hallway: We’ve widened the hallway to allow for single and double wide baby carriages, high peak hours where staff, patients and doctor will traffic through this area. The med/gas closet has been removed since this is not needed for an orthodontic office.
6-Exam/Consult/Records: The Exam/Consult/Records room is across from the Business office, the room allows for parents and siblings to huddle on one side of the desk, or sit on the bench area, we’ve provided a records chair for the exam, room for a scanner, and we’ve provided a back lit panel to take patient photos.
7-Exam/Consults/Records/Private Treatment: We’ve enlarged this multifunctional room, moved the parent seating across from the sink area, so we have a clear separation of parents side on the left, staff/doctors work area on the right, so the orthodontist has a direct eye contact with the parent. We’ve added another back lit panel for a second area to take patient photos with out taking up any extra space, and of course room for a scanner.
8-Tooth Brushing: We’ve relocated tooth brushing with a separation between the sinks so male and female can brush their teeth at the same time, it’s in the proper flow and in the open area.
9-On-Deck: On-deck is now moved out of the heavy traffic area, with separated male and female seating.
10-Staff Lounge: The the staff lounge is now right off the parking garage entrance so the staff doesn’t have to traffic through the doctors office or through the front end of the office.
11-Dr’s. Office: The orthodontist private office now has plenty of privacy, work space and an easily accessible washroom. We’ve eliminated two of the non functional exam rooms to allow for more functional staff support areas.
12 Lab: The partial ortho lab has been separated from Sterile and now has adequate wet/dry/sit down work area for two works stations and all the necessary equipment.
13: Xray: X-ray has been moved out of heavy traffic areas and placed more central to the Treatment bay for new and mid case x-rays.
14-Sterile: The centrally located galley style Sterile Room separates tray breakdown/sterile and tray prep areas.
15-Treatment: The U-shaped ortho treatment layout provides 3 semi private treatment zones with partitions to separate male and female patients, the partitions remove the need to track male and female patients, allowing for maximum efficiency and patient volume. Each treatment area has a fixed cabinet to the right for supplies, delivery is over the patient with a rinsing sink on the left which was requested by the orthodontist, this allows the patient to enter the chair on the right hand side. There is enough clearance at the head of the ortho treatment chair for staff and patients to traffic in and out of the Tbay area.
Q & A:
When should I have my orthodontic office floor plan reviewed by an industry recognized design team?
I’ve worked very closely with the local team on the layout and I feel pretty confident that it’s good to go. Why should I bother to get a critique?
I recently reviewed a layout where the doctor had worked closely with the architect on his 3,000 square foot layout, I was distracted by how the architect fit all those rooms into 3,000 sf, it was impressive, I thought for a second these guys are good. I sent the plan over to our design team and it measured off at 3,800 square feet, the doctor one hundred percent understood that the layout was within 3,000 square feet, and didn’t want to lease any more space. Other than that I easily spotted few problems with the layout, there wasn’t enough in the room in the reception area between the front desk and seating, it was way too tight, a parent in the reception room could easily put their feet on the front desk, but reworking this area meant reworking many other areas. The brush station was secluded, the mechanical room was up right against the front desk where noise and vibrations would transfer through the wall. The doctor told me that local architect demanded that he explain why he needed an outside specialist, he sent them our critique and proceeded to hire us to rework the layout and design the entire space. The final layout doesn’t look “anything” like the original plan.
How much does a layout critique cost and what can I expect from it?
A thorough Floor Plan Critiques range from $500 to $1,200 depending on the size of the space and how much improvement is needed. The service includes a consultation and marking up a PDF of the layout pinpointing problematic areas, it does not include sketches to revise the layout. Many orthodontist already know the plans don’t work and after a brief conversation with our team decide to contract with us with out the need for a paid review. Some doctors will take comments back to the local team and have them make revisions accordingly, most of the revisions are as bad or worse than the first draft. Orthodontist love working one on one with the design team where workable options are discussed on the on screen share, rather than having an equipment supplier rep or an architects rep pass the information onto the drafting team where a lot gets lost in translation. But if the drafting team doesn’t have much if any experience in dental office design it’s likely it won’t make much of a difference. With an experienced team such as hour ideas can fly off the pages, giving you a lot of options.
How much does it cost if I hire your team to provide the layout?
Often doctors know there are problems with the layout, after a brief review discussing areas of concern they decide to hire us to rework the floor plan, many of them have spent weeks and countless hours working on the layout with their design professional, paying premium fees, they are ready to move on. Our “Floor Planning Only” design service ranges from $1 to $3 dollars per square foot for a fully detailed layout. Once you send us the PDF layout of your space we can firm up a quote and scope of work. Remember that all A, D & E costs (architect, design, engineering) are reimbursed by the bank as part of the construction loan, so you can afford to hire the best team.
Why wouldn’t obtaining an “experts opinion” be viewed as a “positive?”
This is rather a loaded question and there could be many reasons: – Money is most likely the number one reason for a local design or equipment resource to“control the turf”. They may be worried an outsider would take control of the project and they may lose potential sales, and that you might not be loyal to keeping them on as the equipment supplier. Pride is a second strongest factor is resisting outside assistance, no one wants to be “made a fool of”, they don’t want to lose the doctors confidence, pride is a very powerful emotional motivator. And they also be worried about project delays and how that impacts your timeline and construction budget, especially if they don’t know the design team and the expertise they provide. However having an experienced and talented team on board actually expedites the design process so the project moves faster, as the doctor has confidence in the design.
What if I’m well underway with design, does it make sense to secure a review?
What can I expect from Green Curve?
Follow us on Social Media
